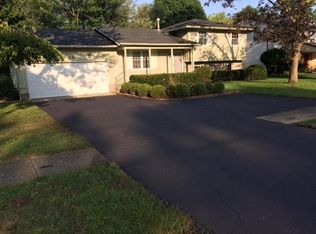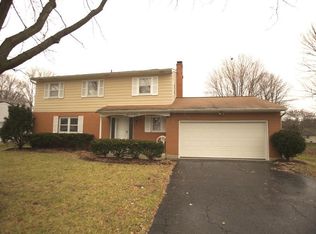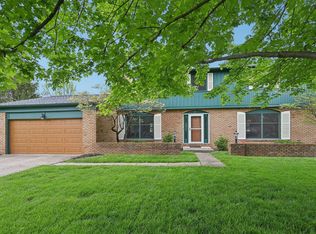Updates include new roof 2015, new garage door 2018. New in 2019 - Front door, insulated energy efficient Low-e windows, attic insulation, siding, gutters, wood flooring on first floor and master bedroom. Also, new carpet on stairs and remaining bedrooms. New furnace and a/c. Stainless steel kitchen appliances including gas range, dishwasher and refrigerator. Renovated kitchen with new cabinets, granite counters, back splash. Community swimming pool and tennis. Finished room in lower level. Open floor plan with large half bath off of family room. Lovely brick hearth fireplace with built in shelving. Patio just outside of the family room. Columbus City Schools - Centennial High School, Ridgeview Middle, Gables Elementary.
This property is off market, which means it's not currently listed for sale or rent on Zillow. This may be different from what's available on other websites or public sources.


