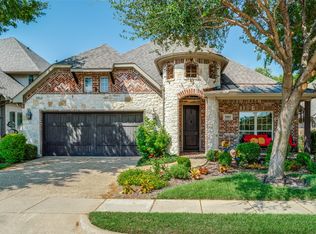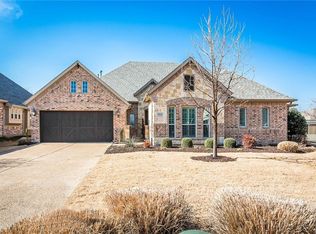Immaculate, one-owner home in Fairview! Turnkey home! Two bedrooms two full bathrooms downstairs! Granite countertops! Custom cabinetry! Stone fireplaces! ALL front and back yard maintenance and included in HOA! Insurance coverage for exterior and roof included in HOA means much lower insurance premiums! Fitness Center! Pool! Walking Trails! Children's Playground! Flowing hardwood floors! One of a kind property! Backs to large open greenbelt! No rear neighbors! Trayed ceiling! Custom closet in Master! Outside tile floor and stone fireplace! VERY low utility bills!
This property is off market, which means it's not currently listed for sale or rent on Zillow. This may be different from what's available on other websites or public sources.

