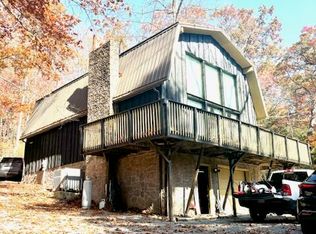Completely Renovated mobile home on an acre of land only minutes from shopping and schools! 3 spacious bedrooms, 2 full bathrooms, workshop with electricity, beautiful entertaining space on the back deck. All new flooring! New custom kitchen with Granite Counters! Cedar siding & more! Call today for your private showing. Buyers & buyers agents to verify all information taken from public tax records contained in this listing.
This property is off market, which means it's not currently listed for sale or rent on Zillow. This may be different from what's available on other websites or public sources.
