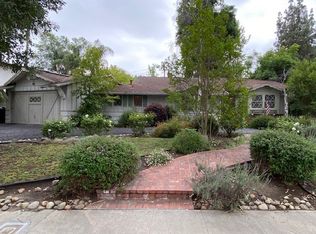Remodeled 4 Bed, 3 Bath Home in Encino Village! Over 1,800 Sqft! Great Cul-de-sac Location! Spacious Open Floor Plan with Formal Entry, Beautiful Hardwood Floors, Vaulted Ceilings and Fireplace with Santa Barbara Finish. Large Dining Area opens to Rear Patio, Perfect for BBQs, Morning Coffee and Indoor/Outdoor Entertaining. Remodeled Kitchen with Quartz Counters, Quartz Buffet/Breakfast Bar, Tile Backsplash and Newer Floors. Refrigerator/Freezer, Dishwasher, Stove, Washer and Dryer Included. Tranquil Master Suite with Gorgeous New Bathroom and Walk-in Closet. 4th Bedroom on Opposite Side of House makes a Great Office, In-Law's or Kid's Playroom. Secondary Bathrooms have also been completely Remodeled. Low Maintenance Yard has been Beautifully Landscaped and boasts a Large Stamped Concrete Patio, Covered Dining Area and Small Grass Area. Double Garage with Automatic Opener has Direct Access! Copper Plumbing. Award-Winning Encino Charter Elementary. Walk to Park for Shaded Playground, Community Center, Tennis or Basketball. Take the Bike Paths to Lovely Lake Balboa. Just minutes to 101 or 405 Freeways, Shopping and Restaurants. Must have excellent credit and Documented Income. Owner may consider 1 small dog.
House for rent
$5,750/mo
5601 Wish Ave, Encino, CA 91316
4beds
1,813sqft
Price is base rent and doesn't include required fees.
Important information for renters during a state of emergency. Learn more.
Single family residence
Available now
Small dogs OK
Central air
In unit laundry
Attached garage parking
Fireplace
What's special
Low maintenance yardCul-de-sac locationSmall grass areaTranquil master suiteQuartz countersLarge dining areaCovered dining area
- 9 days
- on Zillow |
- -- |
- -- |
Travel times
Facts & features
Interior
Bedrooms & bathrooms
- Bedrooms: 4
- Bathrooms: 3
- Full bathrooms: 3
Heating
- Fireplace
Cooling
- Central Air
Appliances
- Included: Dishwasher, Dryer, Refrigerator, Stove, Washer
- Laundry: In Unit
Features
- Individual Climate Control, Walk In Closet
- Flooring: Hardwood
- Has fireplace: Yes
Interior area
- Total interior livable area: 1,813 sqft
Property
Parking
- Parking features: Attached
- Has attached garage: Yes
- Details: Contact manager
Features
- Exterior features: Buffet/Breakfast Bar, Walk In Closet
Details
- Parcel number: 2255021012
Construction
Type & style
- Home type: SingleFamily
- Property subtype: Single Family Residence
Community & HOA
Location
- Region: Encino
Financial & listing details
- Lease term: Contact For Details
Price history
| Date | Event | Price |
|---|---|---|
| 5/5/2025 | Listed for rent | $5,750+4.6%$3/sqft |
Source: CRMLS #SR25099116 | ||
| 11/29/2023 | Listing removed | -- |
Source: Zillow Rentals | ||
| 11/14/2023 | Price change | $5,495-8.3%$3/sqft |
Source: Zillow Rentals | ||
| 10/24/2023 | Listed for rent | $5,995+71.3%$3/sqft |
Source: Zillow Rentals | ||
| 8/2/2021 | Sold | $1,200,000+0%$662/sqft |
Source: Public Record | ||
![[object Object]](https://photos.zillowstatic.com/fp/acfb44a4ca280520ef0b415efc359cfb-p_i.jpg)
