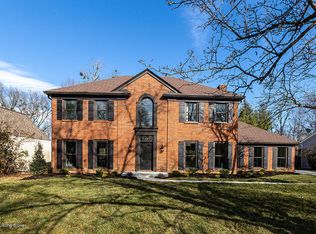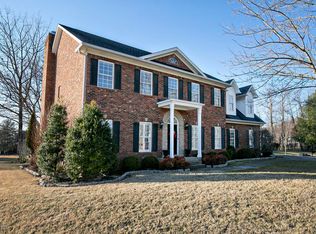Sold for $495,000
$495,000
5601 Timber Ridge Dr, Prospect, KY 40059
4beds
3,391sqft
Single Family Residence
Built in 1978
0.3 Acres Lot
$498,800 Zestimate®
$146/sqft
$4,249 Estimated rent
Home value
$498,800
$474,000 - $524,000
$4,249/mo
Zestimate® history
Loading...
Owner options
Explore your selling options
What's special
Nestled in the heart of Prospect this beautiful 4 bedrooms, 3.5 bathrooms home offers over 3,000 square feet of living space and a perfect balance of functionality, comfort and style!
From the moment you step inside, you'll notice rich hardwood floors that flow throughout the main level. Light filled formal living room and nearby dining room are ideal for entertaining guests. Family room is the heart of this home, featuring a classic brick fireplace and a built-in bar area, a perfect space to relax and enjoy time with family and friends. Kitchen features GE Profile stainless steel appliances, gas cooktop, stainless farmhouse sink, quartz countertops, stainless steel subway tile backsplash, and an oversized ebony island, everything you need for everyday meals or special occasion cooking. Kraftmaid custom cream kitchen cabinetry, with crown molding and a pull-out pantry, provide plenty of stylish storage. Step out from the kitchen into a bright sun porch overlooking a large private backyard, a perfect spot to enjoy your morning coffee or relax at the end of the day. Upstairs, you will find spacious primary bedroom with in-suit primary bathroom. Three additional bedrooms and a full hall bath complete the second level, offering plenty of space for family or guests.
Finished basement adds even more living space ideal for a second family room, gym, office, or playroom. A full bathroom makes it guest-ready, or perfect for creating your own home theater or studio. Fresh paint in many areas throughout the home.
Filled with charm and comfort, this move-in-ready home is ideally located near parks, shopping and dining,just waiting for its next owner to call it home!
Zillow last checked: 8 hours ago
Listing updated: January 04, 2026 at 10:16pm
Listed by:
Malika Rizmanova 502-794-6048,
United Real Estate Louisville
Bought with:
Laura Rice & Associates, 241020
Lenihan Sotheby's Int'l Realty
Source: GLARMLS,MLS#: 1687539
Facts & features
Interior
Bedrooms & bathrooms
- Bedrooms: 4
- Bathrooms: 4
- Full bathrooms: 3
- 1/2 bathrooms: 1
Primary bedroom
- Level: Second
Bedroom
- Level: Second
Primary bathroom
- Level: Second
Half bathroom
- Level: First
Full bathroom
- Level: Second
Full bathroom
- Level: Basement
Dining room
- Level: First
Family room
- Level: First
Game room
- Level: Basement
Kitchen
- Level: First
Laundry
- Level: First
Living room
- Level: First
Other
- Level: Basement
Heating
- Forced Air, Natural Gas
Cooling
- Central Air
Features
- Basement: Finished
- Number of fireplaces: 1
Interior area
- Total structure area: 2,368
- Total interior livable area: 3,391 sqft
- Finished area above ground: 2,368
- Finished area below ground: 1,023
Property
Parking
- Total spaces: 2
- Parking features: Attached
- Attached garage spaces: 2
Features
- Stories: 2
- Patio & porch: Screened Porch
- Fencing: Other,Wood
Lot
- Size: 0.30 Acres
- Dimensions: 85 x 145
- Features: Level
Details
- Parcel number: 171100430000
Construction
Type & style
- Home type: SingleFamily
- Architectural style: Traditional
- Property subtype: Single Family Residence
Materials
- Brick Veneer, Brick
- Foundation: Concrete Perimeter
- Roof: Shingle
Condition
- Year built: 1978
Utilities & green energy
- Sewer: Public Sewer
- Water: Public
- Utilities for property: Electricity Connected, Natural Gas Connected
Community & neighborhood
Location
- Region: Prospect
- Subdivision: The Landings
HOA & financial
HOA
- Has HOA: No
Price history
| Date | Event | Price |
|---|---|---|
| 12/5/2025 | Sold | $495,000-4.8%$146/sqft |
Source: | ||
| 11/11/2025 | Pending sale | $520,000$153/sqft |
Source: | ||
| 8/17/2025 | Price change | $520,000-3.5%$153/sqft |
Source: | ||
| 7/31/2025 | Price change | $539,000-3.6%$159/sqft |
Source: | ||
| 7/3/2025 | Price change | $559,000-1.9%$165/sqft |
Source: | ||
Public tax history
| Year | Property taxes | Tax assessment |
|---|---|---|
| 2021 | $3,630 +8.9% | $289,250 |
| 2020 | $3,332 | $289,250 |
| 2019 | $3,332 +3.7% | $289,250 |
Find assessor info on the county website
Neighborhood: 40059
Nearby schools
GreatSchools rating
- 9/10Norton Elementary SchoolGrades: K-5Distance: 2.5 mi
- 5/10Kammerer Middle SchoolGrades: 6-8Distance: 3.3 mi
- 8/10Ballard High SchoolGrades: 9-12Distance: 3.4 mi
Get pre-qualified for a loan
At Zillow Home Loans, we can pre-qualify you in as little as 5 minutes with no impact to your credit score.An equal housing lender. NMLS #10287.
Sell with ease on Zillow
Get a Zillow Showcase℠ listing at no additional cost and you could sell for —faster.
$498,800
2% more+$9,976
With Zillow Showcase(estimated)$508,776

