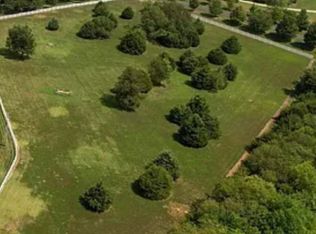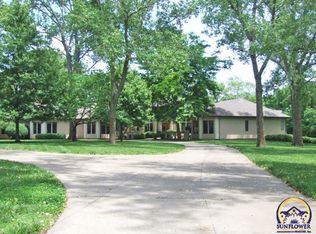Sold on 10/16/23
Price Unknown
5601 SW Moundview Dr, Topeka, KS 66610
5beds
5,409sqft
Single Family Residence, Residential
Built in 1998
11.95 Acres Lot
$877,700 Zestimate®
$--/sqft
$5,152 Estimated rent
Home value
$877,700
$781,000 - $992,000
$5,152/mo
Zestimate® history
Loading...
Owner options
Explore your selling options
What's special
Welcome to your dream oasis in the prestigious Washburn Rural School District! Nestled on 12 lush acres of natural beauty, this captivating property offers the perfect blend of luxury, entertainment, and serenity. This spacious home boasts of 5 generously-sized bedrooms, each designed with comfort in mind. Four full bathrooms, all featuring elegant walk-in showers and plenty of vanity space. The heart of this home is the incredible kitchen, a chef's delight featuring double ovens, abundant counter space, and top-tier appliances. Entertain with style in the numerous gathering areas, including a wine cellar and wet bar in the basement, perfect for making memories with family and friends. Movie nights become a cinematic experience in the dedicated theater room. Immerse yourself in a symphony of sound with surround sound speakers both inside and outside, creating the ultimate atmosphere for relaxation or celebration. The backyard features an outdoor kitchen perfect for dining with plenty of room for friends alongside the amazing in-ground pool with private outdoor shower. The large outbuilding provides endless possibilities - whether you envision it as a workshop, studio, or additional storage. The attached garage features a 30 amp plug for an RV or an electric vehicle. Don't miss out on this amazing property!
Zillow last checked: 8 hours ago
Listing updated: October 16, 2023 at 11:16am
Listed by:
Kristen Cummings 785-633-4359,
Genesis, LLC, Realtors
Bought with:
Rachelle Peters, SP00225932
Genesis, LLC, Realtors
Source: Sunflower AOR,MLS#: 230628
Facts & features
Interior
Bedrooms & bathrooms
- Bedrooms: 5
- Bathrooms: 6
- Full bathrooms: 4
- 1/2 bathrooms: 2
Primary bedroom
- Level: Main
- Area: 302.4
- Dimensions: 16.8 x 18
Bedroom 2
- Level: Upper
- Area: 281.2
- Dimensions: 14.8 x 19
Bedroom 3
- Level: Upper
- Area: 179.4
- Dimensions: 13.8 x 13
Bedroom 4
- Level: Upper
- Area: 188.8
- Dimensions: 11.8 x 16
Other
- Level: Basement
- Area: 144
- Dimensions: 12 x 12
Dining room
- Level: Main
- Area: 156
- Dimensions: 13 x 12
Great room
- Level: Main
- Area: 235.52
- Dimensions: 18.4 x 12.8
Kitchen
- Level: Main
- Dimensions: 14.9 x 12.8 + 12 x 14.8
Laundry
- Level: Main
Living room
- Level: Main
- Area: 292.32
- Dimensions: 17.4 x 16.8
Recreation room
- Level: Basement
- Area: 608
- Dimensions: 38 x 16
Heating
- More than One, Natural Gas
Cooling
- Central Air, More Than One
Appliances
- Laundry: Main Level
Features
- Flooring: Hardwood, Ceramic Tile, Carpet
- Basement: Concrete,Partially Finished
- Number of fireplaces: 2
- Fireplace features: Two, Gas Starter
Interior area
- Total structure area: 5,409
- Total interior livable area: 5,409 sqft
- Finished area above ground: 3,459
- Finished area below ground: 1,950
Property
Parking
- Parking features: Attached
- Has attached garage: Yes
Features
- Patio & porch: Patio, Covered, Deck
- Exterior features: Outdoor Grill
- Has private pool: Yes
- Pool features: In Ground
- Fencing: Fenced
Lot
- Size: 11.95 Acres
- Features: Sprinklers In Front, Cul-De-Sac
Details
- Parcel number: R66774
- Special conditions: Standard,Arm's Length
Construction
Type & style
- Home type: SingleFamily
- Property subtype: Single Family Residence, Residential
Materials
- Brick, EIFS
- Roof: Composition
Condition
- Year built: 1998
Utilities & green energy
- Water: Rural Water
Community & neighborhood
Location
- Region: Topeka
- Subdivision: Capital Hill
Price history
| Date | Event | Price |
|---|---|---|
| 10/16/2023 | Sold | -- |
Source: | ||
| 9/6/2023 | Pending sale | $965,000$178/sqft |
Source: | ||
| 8/28/2023 | Listed for sale | $965,000$178/sqft |
Source: | ||
| 8/27/2023 | Pending sale | $965,000$178/sqft |
Source: | ||
| 8/24/2023 | Listed for sale | $965,000$178/sqft |
Source: | ||
Public tax history
| Year | Property taxes | Tax assessment |
|---|---|---|
| 2025 | -- | $97,535 +2% |
| 2024 | $13,271 +25.9% | $95,622 +20.9% |
| 2023 | $10,544 +11.5% | $79,118 +11% |
Find assessor info on the county website
Neighborhood: 66610
Nearby schools
GreatSchools rating
- 5/10Pauline South Intermediate SchoolGrades: 4-6Distance: 2 mi
- 6/10Washburn Rural Middle SchoolGrades: 7-8Distance: 1.4 mi
- 8/10Washburn Rural High SchoolGrades: 9-12Distance: 1.8 mi
Schools provided by the listing agent
- Elementary: Pauline Elementary School/USD 437
- Middle: Washburn Rural Middle School/USD 437
- High: Washburn Rural High School/USD 437
Source: Sunflower AOR. This data may not be complete. We recommend contacting the local school district to confirm school assignments for this home.

