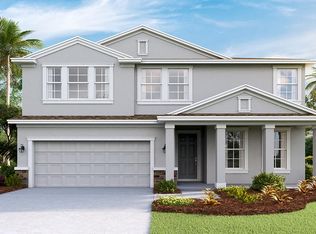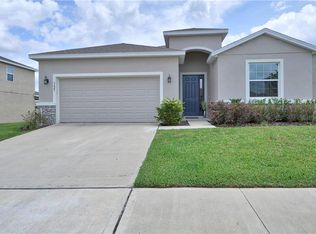Elegant 4 Bedroom 2.5 Bath Home located in Desirable Gated Meadows at Heathbrook. Split Bedroom Plan with Open concept with the Kitchen and Dining Room overlooking the Large Tiled family room. High ceilings abound in this beautiful home. with Granite Kitchen counter tops and Stainless Steel appliances. Spacious 4 Bedrooms and Large Master Suite. Master bath has separate Tub & Shower and 2 Walk in Closets, Inside Laundry, and Covered Lanai. Gated Community offers Private community pool for your enjoyment.
This property is off market, which means it's not currently listed for sale or rent on Zillow. This may be different from what's available on other websites or public sources.

