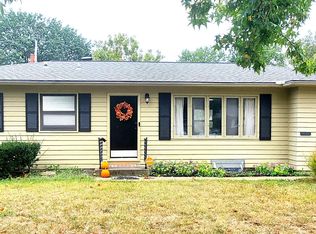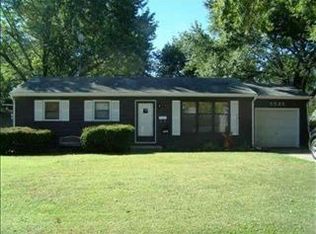Sold on 08/22/24
Price Unknown
5601 SW 15th St, Topeka, KS 66604
3beds
1,029sqft
Single Family Residence, Residential
Built in 1957
7,820 Acres Lot
$163,600 Zestimate®
$--/sqft
$1,286 Estimated rent
Home value
$163,600
$155,000 - $172,000
$1,286/mo
Zestimate® history
Loading...
Owner options
Explore your selling options
What's special
Ready to move in ranch home in a location close to Wanamaker, but still convenient to downtown. Large fenced back yard. Many major items have been replaced or added since purchased in 2018, including new roof, new siding, added sliding glass door, replaced the sewer, new HVAC, added a shed, added a deck, tree removal, and have freshly painted the interior. Prior to current owner, the windows were replaced. Separate laundry room and half bath are nice additional features. Off-street outdoor parking for 2 additional vehicles. Make this home yours! Property is being sold "as-is". Owner is a licensed real estate agent in Kansas.
Zillow last checked: 8 hours ago
Listing updated: August 22, 2024 at 09:21am
Listed by:
Drew Torkelson 785-633-0511,
Berkshire Hathaway First
Bought with:
John Bowes, SP00220928
Countrywide Realty, Inc.
Source: Sunflower AOR,MLS#: 235274
Facts & features
Interior
Bedrooms & bathrooms
- Bedrooms: 3
- Bathrooms: 1
- Full bathrooms: 1
Primary bedroom
- Level: Main
- Area: 107
- Dimensions: 12' 0" x 8' 11"
Bedroom 2
- Level: Main
- Area: 117.36
- Dimensions: 10' 10" x 10' 10"
Bedroom 3
- Level: Main
- Area: 97.5
- Dimensions: 10' 10" x 9' 0"
Dining room
- Level: Main
- Area: 74.67
- Dimensions: 9' 4" x 8' 0"
Kitchen
- Level: Main
- Area: 105.78
- Dimensions: 11' 4" x 9' 4"
Laundry
- Level: Main
- Area: 49.61
- Dimensions: 7' 10" x 6' 4"
Living room
- Level: Main
- Area: 266.01
- Dimensions: 19' 7" x 13' 7"
Heating
- Natural Gas
Cooling
- Central Air
Appliances
- Included: Electric Range, Microwave, Dishwasher, Refrigerator
- Laundry: Main Level, Separate Room
Features
- Flooring: Vinyl, Carpet
- Has basement: No
- Has fireplace: No
Interior area
- Total structure area: 1,029
- Total interior livable area: 1,029 sqft
- Finished area above ground: 1,029
- Finished area below ground: 0
Property
Parking
- Parking features: Attached, Auto Garage Opener(s), Garage Door Opener
- Has attached garage: Yes
Features
- Patio & porch: Deck
- Fencing: Fenced
Lot
- Size: 7,820 Acres
- Dimensions: 68' x 115'
Details
- Parcel number: R49672
- Special conditions: Standard,Arm's Length
Construction
Type & style
- Home type: SingleFamily
- Architectural style: Ranch
- Property subtype: Single Family Residence, Residential
Materials
- Vinyl Siding
- Roof: Composition
Condition
- Year built: 1957
Utilities & green energy
- Water: Public
Community & neighborhood
Location
- Region: Topeka
- Subdivision: Hillsdale C
Price history
| Date | Event | Price |
|---|---|---|
| 8/22/2024 | Sold | -- |
Source: | ||
| 7/27/2024 | Pending sale | $179,000$174/sqft |
Source: | ||
| 7/26/2024 | Listed for sale | $179,000+155.7%$174/sqft |
Source: | ||
| 5/17/2018 | Listing removed | $895$1/sqft |
Source: Zillow Rental Network | ||
| 5/8/2018 | Listed for rent | $895+5.3%$1/sqft |
Source: Zillow Rental Network | ||
Public tax history
| Year | Property taxes | Tax assessment |
|---|---|---|
| 2025 | -- | $18,101 +38.8% |
| 2024 | $1,769 +2.5% | $13,039 +7% |
| 2023 | $1,727 +11.7% | $12,185 +15% |
Find assessor info on the county website
Neighborhood: Hillsdale
Nearby schools
GreatSchools rating
- 7/10Mccarter Elementary SchoolGrades: PK-5Distance: 0.2 mi
- 6/10Landon Middle SchoolGrades: 6-8Distance: 1.1 mi
- 3/10Topeka West High SchoolGrades: 9-12Distance: 0.7 mi
Schools provided by the listing agent
- Elementary: McCarter Elementary School/USD 501
- Middle: Landon Middle School/USD 501
- High: Topeka West High School/USD 501
Source: Sunflower AOR. This data may not be complete. We recommend contacting the local school district to confirm school assignments for this home.

