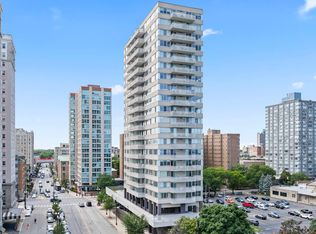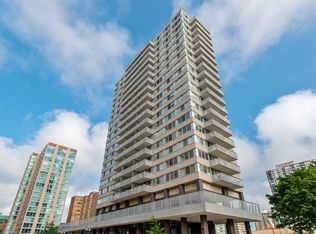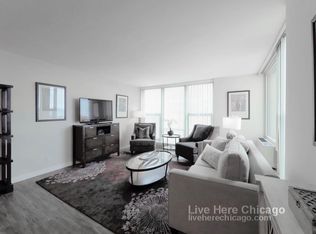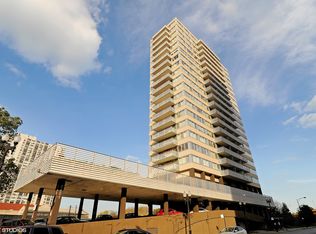Closed
$272,000
5601 N Sheridan Rd APT 9E, Chicago, IL 60660
2beds
1,200sqft
Condominium, Single Family Residence
Built in 1960
-- sqft lot
$281,400 Zestimate®
$227/sqft
$2,459 Estimated rent
Home value
$281,400
$253,000 - $312,000
$2,459/mo
Zestimate® history
Loading...
Owner options
Explore your selling options
What's special
Treat yourself to Million Dollar, Panoramic Views of the City and Lake from your 2 Bedroom, 2 Bathroom Corner Unit Condo in the Highly Coveted Statesman Building Designed by Architect Milton Schwartz. The Graciously Sized Living Room / Dining Room with Hardwood Floors leads to the Private, West Facing Balcony where you can enjoy Evening Sunsets while you Grill with your Friends and Family. The Kitchen has been Updated with Imported Granite Counters and Gleaming Stainless Steel Appliances and offers Ample Cabinet Space. The Primary Bedroom treats you to an Updated EnSuite and Access to the Private Balcony. To complete the Unit there is a Nicely Sized Secondary Bedroom and an Updated Full Bathroom. This Investor Friendly Building offers Impressive Amenities including a Terrace on the Mezzanine Level with Grills, Outdoor Seating and Firepits. Additionally, the Building offers On-Site Storage, an On-Site Engineer and Rental Parking Options are available. This Prime Location is Moments to: Red Line, CTA Bus Stops, Lake and Beach with Dog Park, Jogging/Walking/Biking Paths, Shopping and Dining in the Bryn Mawr Historic District and so Much More!
Zillow last checked: 8 hours ago
Listing updated: April 30, 2025 at 12:56pm
Listing courtesy of:
Dominic Irpino 773-525-0900,
IRPINO Real Estate, Inc.
Bought with:
Christina DelGreco
Coldwell Banker Realty
Source: MRED as distributed by MLS GRID,MLS#: 12302562
Facts & features
Interior
Bedrooms & bathrooms
- Bedrooms: 2
- Bathrooms: 2
- Full bathrooms: 2
Primary bedroom
- Features: Flooring (Carpet), Bathroom (Full)
- Level: Main
- Area: 204 Square Feet
- Dimensions: 17X12
Bedroom 2
- Features: Flooring (Carpet)
- Level: Main
- Area: 156 Square Feet
- Dimensions: 13X12
Balcony porch lanai
- Level: Main
- Area: 147 Square Feet
- Dimensions: 21X7
Dining room
- Features: Flooring (Hardwood)
- Level: Main
- Dimensions: COMBO
Kitchen
- Features: Kitchen (Galley), Flooring (Ceramic Tile)
- Level: Main
- Area: 132 Square Feet
- Dimensions: 12X11
Living room
- Features: Flooring (Hardwood)
- Level: Main
- Area: 391 Square Feet
- Dimensions: 23X17
Heating
- Steam
Cooling
- Central Air
Appliances
- Included: Range, Refrigerator, Stainless Steel Appliance(s), Range Hood
- Laundry: Common Area
Features
- Elevator, Storage
- Flooring: Hardwood
- Windows: Screens
- Basement: None
- Common walls with other units/homes: End Unit
Interior area
- Total structure area: 0
- Total interior livable area: 1,200 sqft
Property
Accessibility
- Accessibility features: No Disability Access
Features
- Patio & porch: Deck
- Exterior features: Balcony, Outdoor Grill, Fire Pit
Lot
- Features: Common Grounds
Details
- Parcel number: 14054110121078
- Special conditions: None
- Other equipment: TV-Cable
Construction
Type & style
- Home type: Condo
- Property subtype: Condominium, Single Family Residence
Materials
- Concrete
- Foundation: Concrete Perimeter
Condition
- New construction: No
- Year built: 1960
Utilities & green energy
- Sewer: Public Sewer
- Water: Lake Michigan, Public
- Utilities for property: Cable Available
Community & neighborhood
Location
- Region: Chicago
HOA & financial
HOA
- Has HOA: Yes
- HOA fee: $1,029 monthly
- Amenities included: Coin Laundry, Elevator(s), Storage, Sundeck
- Services included: Heat, Air Conditioning, Water, Insurance, Exterior Maintenance, Scavenger, Snow Removal
Other
Other facts
- Listing terms: Cash
- Ownership: Condo
Price history
| Date | Event | Price |
|---|---|---|
| 4/30/2025 | Sold | $272,000+8.8%$227/sqft |
Source: | ||
| 3/9/2025 | Contingent | $249,900$208/sqft |
Source: | ||
| 3/6/2025 | Listed for sale | $249,900-5.7%$208/sqft |
Source: | ||
| 8/22/2023 | Listing removed | -- |
Source: | ||
| 7/14/2023 | Contingent | $264,900$221/sqft |
Source: | ||
Public tax history
| Year | Property taxes | Tax assessment |
|---|---|---|
| 2023 | $3,731 +3.2% | $20,999 |
| 2022 | $3,616 +1.8% | $20,999 |
| 2021 | $3,553 -10.7% | $20,999 +17.5% |
Find assessor info on the county website
Neighborhood: Edgewater
Nearby schools
GreatSchools rating
- 3/10Swift Elementary Specialty SchoolGrades: PK-8Distance: 0.4 mi
- 4/10Senn High SchoolGrades: 9-12Distance: 0.7 mi
Schools provided by the listing agent
- District: 299
Source: MRED as distributed by MLS GRID. This data may not be complete. We recommend contacting the local school district to confirm school assignments for this home.

Get pre-qualified for a loan
At Zillow Home Loans, we can pre-qualify you in as little as 5 minutes with no impact to your credit score.An equal housing lender. NMLS #10287.



