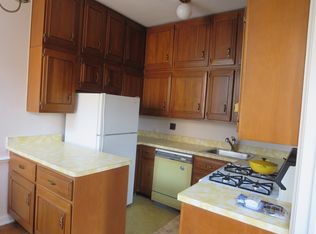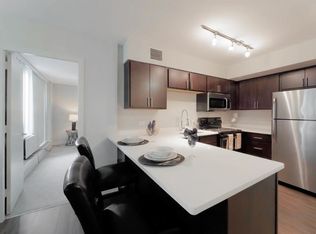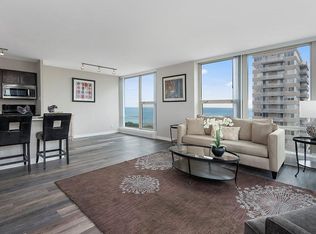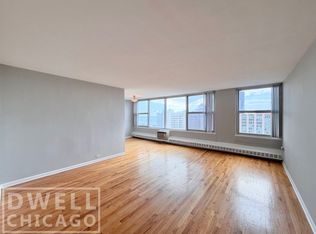Closed
$130,000
5601 N Sheridan Rd APT 6C, Chicago, IL 60660
0beds
--sqft
Condominium, Apartment, Single Family Residence
Built in 1966
-- sqft lot
$129,100 Zestimate®
$--/sqft
$1,613 Estimated rent
Home value
$129,100
$116,000 - $143,000
$1,613/mo
Zestimate® history
Loading...
Owner options
Explore your selling options
What's special
Welcome home to the Statesman, the perfect pied-a-terre, with Mid-Century modern architecture located steps from the shoreline of Lake Michigan. A wall of South facing floor to ceiling windows and sliding doors flood the home with light and invite you to step on to your balcony to enjoy beautiful tree-top views of the lake and park. Inside you will find hardwood floors throughout and an updated kitchen featuring granite countertops, stone backsplash, and a pantry. The bathroom features new white subway tile, ceramic flooring and a new vanity and mirror. This boutique building, in the heart of the Bryn Mawr Historic district, has only five units per floor, a sundeck, bike room, additional storage cage, and a common laundry room. Steps away from the restaurants along Bryn Mawr and Broadway, the redline stop, and Lake Shore Drive. Pet friendly building. Parking spot will be assigned after closing. $175 per month outdoor and $150 per month indoor.
Zillow last checked: 8 hours ago
Listing updated: August 06, 2025 at 01:31am
Listing courtesy of:
W. Mark Becker 312-319-1168,
Compass,
Bailey M Bradford 847-436-7877,
Compass
Bought with:
Marcial Montalvo
Luxe Realty Studio LLC
Source: MRED as distributed by MLS GRID,MLS#: 12365522
Facts & features
Interior
Bedrooms & bathrooms
- Bedrooms: 0
- Bathrooms: 1
- Full bathrooms: 1
Balcony porch lanai
- Level: Main
- Area: 75 Square Feet
- Dimensions: 15X5
Dining room
- Features: Flooring (Hardwood)
- Level: Main
- Dimensions: COMBO
Kitchen
- Features: Kitchen (Eating Area-Table Space), Flooring (Hardwood)
- Level: Main
- Area: 56 Square Feet
- Dimensions: 08X07
Living room
- Features: Flooring (Hardwood)
- Level: Main
- Area: 252 Square Feet
- Dimensions: 14X18
Heating
- Natural Gas
Cooling
- Central Air
Appliances
- Included: Range, Dishwasher, Refrigerator
- Laundry: Common Area
Features
- Basement: None
Interior area
- Total structure area: 0
Property
Parking
- Total spaces: 1
- Parking features: On Site, Leased
Accessibility
- Accessibility features: No Disability Access
Features
- Exterior features: Balcony
- Has view: Yes
- View description: Front of Property
- Water view: Front of Property
Details
- Parcel number: 14054110121039
- Special conditions: None
Construction
Type & style
- Home type: Condo
- Property subtype: Condominium, Apartment, Single Family Residence
Materials
- Concrete
- Foundation: Concrete Perimeter
Condition
- New construction: No
- Year built: 1966
Utilities & green energy
- Sewer: Public Sewer
- Water: Lake Michigan
Community & neighborhood
Location
- Region: Chicago
HOA & financial
HOA
- Has HOA: Yes
- HOA fee: $471 monthly
- Services included: Water, Cable TV, Exterior Maintenance, Lawn Care, Snow Removal, Internet
Other
Other facts
- Listing terms: Conventional
- Ownership: Condo
Price history
| Date | Event | Price |
|---|---|---|
| 10/8/2025 | Sold | $130,000+0% |
Source: Public Record Report a problem | ||
| 8/4/2025 | Sold | $129,950 |
Source: | ||
| 6/26/2025 | Contingent | $129,950 |
Source: | ||
| 6/18/2025 | Price change | $129,950-6.8% |
Source: | ||
| 6/5/2025 | Listed for sale | $139,500 |
Source: | ||
Public tax history
| Year | Property taxes | Tax assessment |
|---|---|---|
| 2023 | $1,094 +4.7% | $8,499 |
| 2022 | $1,045 +0.5% | $8,499 |
| 2021 | $1,039 +19.5% | $8,499 +21.3% |
Find assessor info on the county website
Neighborhood: Edgewater
Nearby schools
GreatSchools rating
- 3/10Goudy Technology AcademyGrades: PK-8Distance: 0.6 mi
- 4/10Senn High SchoolGrades: 9-12Distance: 0.7 mi
Schools provided by the listing agent
- District: 299
Source: MRED as distributed by MLS GRID. This data may not be complete. We recommend contacting the local school district to confirm school assignments for this home.
Get a cash offer in 3 minutes
Find out how much your home could sell for in as little as 3 minutes with a no-obligation cash offer.
Estimated market value$129,100
Get a cash offer in 3 minutes
Find out how much your home could sell for in as little as 3 minutes with a no-obligation cash offer.
Estimated market value
$129,100



