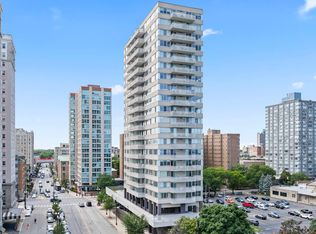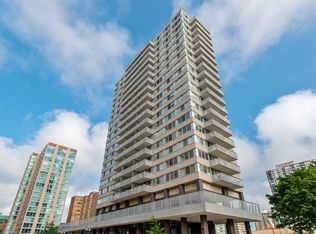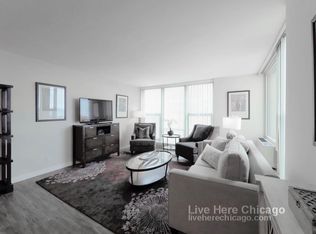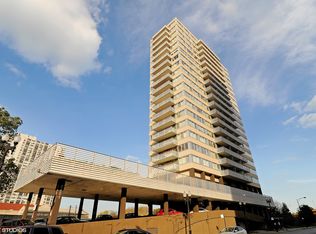Closed
$250,000
5601 N Sheridan Rd APT 13E, Chicago, IL 60660
2beds
--sqft
Condominium, Single Family Residence
Built in 1966
-- sqft lot
$250,600 Zestimate®
$--/sqft
$2,034 Estimated rent
Home value
$250,600
$226,000 - $278,000
$2,034/mo
Zestimate® history
Loading...
Owner options
Explore your selling options
What's special
VIEWS VIEWS VIEWS & NEWLY DECORATED. From every window in this spacious updated 2 bedroom, 2 bath corner unit in the iconic Statesman Condominiums you can see the lake, park and forever. Contemporary features include a white cabinet kitchen, stainless steel appliances, granite counter top and a WINDOW facing the lake!!! There are wood laminate floors throughout, updated bathrooms and a 20' private balcony with glass doors from the living room and primary bedroom. Additional common area outdoor space can be enjoyed on the second floor with building grills and outdoor seating. Parking is available to lease. Enjoy fabulous Edgewater location just off Lake Shore Drive and the park, lake, bike paths and beach. Transportation is at your door and walk to shops, restaurants and entertainment in the Bryn Mawr Historic District and nearby Andersonville. Bring your pet friends! Storage and on-site maintenance. Assessment includes heat, AC, cable and internet!
Zillow last checked: 8 hours ago
Listing updated: October 06, 2025 at 09:41am
Listing courtesy of:
Lora Perlman 312-953-4957,
Coldwell Banker
Bought with:
Jennifer Ames
Engel & Voelkers Chicago
Source: MRED as distributed by MLS GRID,MLS#: 12446127
Facts & features
Interior
Bedrooms & bathrooms
- Bedrooms: 2
- Bathrooms: 2
- Full bathrooms: 2
Primary bedroom
- Features: Flooring (Wood Laminate), Window Treatments (Blinds), Bathroom (Full)
- Level: Main
- Area: 176 Square Feet
- Dimensions: 16X11
Bedroom 2
- Features: Flooring (Wood Laminate)
- Level: Main
- Area: 143 Square Feet
- Dimensions: 13X11
Balcony porch lanai
- Level: Main
- Area: 120 Square Feet
- Dimensions: 20X6
Dining room
- Features: Flooring (Wood Laminate)
- Level: Main
- Dimensions: COMBO
Foyer
- Features: Flooring (Wood Laminate)
- Level: Main
- Area: 44 Square Feet
- Dimensions: 11X4
Kitchen
- Features: Flooring (Ceramic Tile)
- Level: Main
- Area: 80 Square Feet
- Dimensions: 10X8
Living room
- Features: Flooring (Wood Laminate)
- Level: Main
- Area: 690 Square Feet
- Dimensions: 30X23
Heating
- Forced Air, Indv Controls, Zoned
Cooling
- Central Air, Zoned
Appliances
- Included: Range, Dishwasher, Refrigerator
- Laundry: Common Area
Features
- Storage
- Flooring: Laminate
- Doors: Door Monitored By TV
- Basement: None
- Common walls with other units/homes: End Unit
Interior area
- Total structure area: 0
Property
Parking
- Total spaces: 1
- Parking features: On Site, Leased, Attached, Garage
- Attached garage spaces: 1
Accessibility
- Accessibility features: No Disability Access
Features
- Exterior features: Balcony, Door Monitored By TV
- Has view: Yes
- View description: Back of Property, Front of Property, Side(s) of Property
- Water view: Back of Property,Front of Property,Side(s) of Property
Details
- Parcel number: 14054110121082
- Special conditions: None
Construction
Type & style
- Home type: Condo
- Property subtype: Condominium, Single Family Residence
Materials
- Brick, Glass, Concrete
Condition
- New construction: No
- Year built: 1966
- Major remodel year: 2017
Utilities & green energy
- Electric: Circuit Breakers
- Sewer: Public Sewer
- Water: Lake Michigan, Public
Community & neighborhood
Location
- Region: Chicago
- Subdivision: Statesman
HOA & financial
HOA
- Has HOA: Yes
- HOA fee: $1,122 monthly
- Amenities included: Bike Room/Bike Trails, Coin Laundry, Elevator(s), Storage, On Site Manager/Engineer, Sundeck
- Services included: Heat, Air Conditioning, Water, Insurance, Cable TV, Exterior Maintenance, Scavenger, Snow Removal, Internet
Other
Other facts
- Listing terms: Cash
- Ownership: Condo
Price history
| Date | Event | Price |
|---|---|---|
| 10/6/2025 | Sold | $250,000 |
Source: | ||
| 10/15/2019 | Sold | $250,000+16.3% |
Source: | ||
| 5/15/2017 | Sold | $215,000+43.3% |
Source: Berkshire Hathaway HomeServices Koenig Rubloff #09263406_60660 Report a problem | ||
| 3/22/2013 | Sold | $150,000-37.5% |
Source: Berkshire Hathaway HomeServices Koenig Rubloff #08146939_60660_13E Report a problem | ||
| 4/5/2005 | Sold | $240,000+37.9% |
Source: Public Record Report a problem | ||
Public tax history
| Year | Property taxes | Tax assessment |
|---|---|---|
| 2023 | $4,642 +2.6% | $21,999 |
| 2022 | $4,525 +2.3% | $21,999 |
| 2021 | $4,424 +9% | $21,999 +20.7% |
Find assessor info on the county website
Neighborhood: Edgewater
Nearby schools
GreatSchools rating
- 3/10Swift Elementary Specialty SchoolGrades: PK-8Distance: 0.4 mi
- 4/10Senn High SchoolGrades: 9-12Distance: 0.7 mi
Schools provided by the listing agent
- Elementary: Swift Elementary School Specialt
- Middle: Swift Elementary School Specialt
- High: Senn High School
- District: 299
Source: MRED as distributed by MLS GRID. This data may not be complete. We recommend contacting the local school district to confirm school assignments for this home.
Get a cash offer in 3 minutes
Find out how much your home could sell for in as little as 3 minutes with a no-obligation cash offer.
Estimated market value$250,600
Get a cash offer in 3 minutes
Find out how much your home could sell for in as little as 3 minutes with a no-obligation cash offer.
Estimated market value
$250,600



