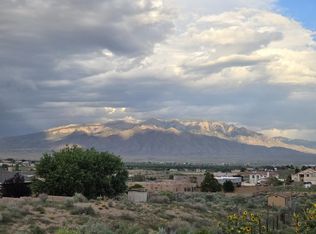This custom home located in beautiful Rio Rancho Estates has everything you can ask for: Half Acre Lot, Single story, Open floor plan, 4 bedrooms, Refrigerated Air, Backyard Access &magnificent views of the Sandia Mountains! The Gourmet kitchen has an abundance of upgraded cabinets, upgraded counter tops, and a breakfast nook. For a more formal dinner there is also separate dining area right off of the kitchen. The master bath hosts a large jetted tub, separate shower and double sinks.This home is truly a beauty! Come see you for yourself !!!! Check Out Virtual Tour .
This property is off market, which means it's not currently listed for sale or rent on Zillow. This may be different from what's available on other websites or public sources.
