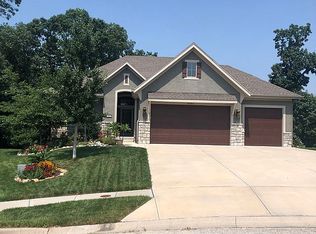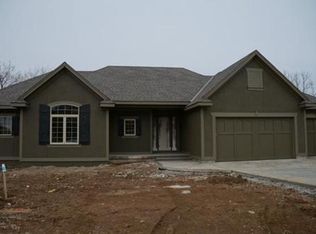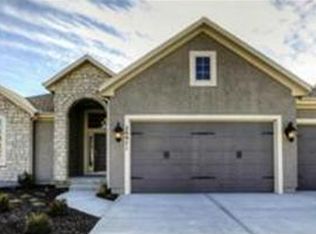NEW ROOF will be put on prior to close! Unique property situated on 4.98 acres in Shawnee that needs some updating. Awesome Outbuilding. Home with Vaulted Great Room, Large Kitchen/Dining Combo, an Office, 3 secondary bedrooms, and a large laundry room on the main level. Escape to the Private Master Suite on the second level with reading nook, master bath and 2 walk-in closets. Head downstairs to a HUGE Rec Room, 2 more bedrooms, (one is non-conforming), full bath, other room perfect for a second office
This property is off market, which means it's not currently listed for sale or rent on Zillow. This may be different from what's available on other websites or public sources.


