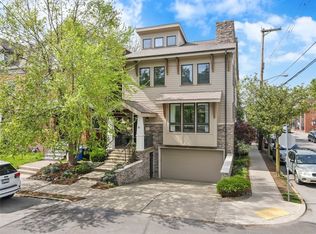Sold for $1,240,000 on 07/07/25
$1,240,000
5601 Howe St, Pittsburgh, PA 15232
5beds
--sqft
Single Family Residence
Built in 1896
3,746.16 Square Feet Lot
$1,248,400 Zestimate®
$--/sqft
$5,483 Estimated rent
Home value
$1,248,400
$1.19M - $1.31M
$5,483/mo
Zestimate® history
Loading...
Owner options
Explore your selling options
What's special
This beautifully restored Victorian home is a rare offering in one of Shadyside’s most sought-after locations. Sitting gracefully on a large corner lot, the residence showcases an awe-inspiring exterior with recently completed restorations. Inside, sunlight pours in through transoms on every level, illuminating original stained and leaded glass, five fireplaces, custom built-ins, and gleaming hardwood floors throughout. The kitchen blends modern convenience with timeless style, featuring quartz countertops, a Sub-Zero refrigerator, Wolf cooktop, and dual Bosch ovens.Outside, enjoy a private courtyard perfect for entertaining. Incredible location just steps from Shadyside’s vibrant shopping and dining scene and just minutes to Universties and hospitals.
Zillow last checked: 8 hours ago
Listing updated: July 07, 2025 at 09:10am
Listed by:
Andrea Ehrenreich 412-421-9120,
HOWARD HANNA REAL ESTATE SERVICES
Bought with:
Richard Hawkinberry, RS371811
HOWARD HANNA REAL ESTATE SERVICES
Source: WPMLS,MLS#: 1703179 Originating MLS: West Penn Multi-List
Originating MLS: West Penn Multi-List
Facts & features
Interior
Bedrooms & bathrooms
- Bedrooms: 5
- Bathrooms: 4
- Full bathrooms: 3
- 1/2 bathrooms: 1
Primary bedroom
- Level: Upper
- Dimensions: 17x14
Bedroom 2
- Level: Upper
- Dimensions: 16x14
Bedroom 3
- Level: Upper
- Dimensions: 17x14
Bedroom 4
- Level: Upper
- Dimensions: 22x14
Bedroom 5
- Level: Upper
- Dimensions: 15x13
Bonus room
- Level: Main
- Dimensions: 15x9
Den
- Level: Upper
- Dimensions: 14x13
Dining room
- Level: Main
- Dimensions: 16x16
Entry foyer
- Level: Main
- Dimensions: 20x14
Kitchen
- Level: Main
- Dimensions: 16x15
Living room
- Level: Main
- Dimensions: 16x14
Heating
- Gas
Cooling
- Central Air
Appliances
- Included: Some Gas Appliances, Cooktop, Dryer, Dishwasher, Microwave, Refrigerator, Stove, Washer
Features
- Window Treatments
- Flooring: Hardwood
- Windows: Screens, Window Treatments
- Basement: Full
- Number of fireplaces: 5
Property
Parking
- Parking features: Built In, Garage Door Opener
- Has attached garage: Yes
Features
- Levels: Three Or More
- Stories: 3
Lot
- Size: 3,746 sqft
- Dimensions: 44 x 70 x 43 x 70
Details
- Parcel number: 0085A00097000000
Construction
Type & style
- Home type: SingleFamily
- Architectural style: Three Story,Victorian
- Property subtype: Single Family Residence
Materials
- Brick, Frame
- Roof: Asphalt
Condition
- Resale
- Year built: 1896
Utilities & green energy
- Sewer: Public Sewer
- Water: Public
Community & neighborhood
Security
- Security features: Security System
Location
- Region: Pittsburgh
Price history
| Date | Event | Price |
|---|---|---|
| 7/7/2025 | Sold | $1,240,000-0.8% |
Source: | ||
| 7/7/2025 | Pending sale | $1,250,000 |
Source: | ||
| 5/28/2025 | Contingent | $1,250,000 |
Source: | ||
| 5/27/2025 | Listed for sale | $1,250,000+25.4% |
Source: | ||
| 12/30/2022 | Sold | $996,585-13.3% |
Source: | ||
Public tax history
| Year | Property taxes | Tax assessment |
|---|---|---|
| 2025 | $14,068 +6.8% | $571,600 |
| 2024 | $13,170 +387.1% | $571,600 |
| 2023 | $2,704 | $571,600 |
Find assessor info on the county website
Neighborhood: Shadyside
Nearby schools
GreatSchools rating
- 6/10Pittsburgh Dilworth K-5Grades: PK-5Distance: 1.4 mi
- 5/10Pittsburgh Obama 6-12Grades: 6-12Distance: 1.2 mi
- 8/10Pittsburgh Science And Technology Academy 6-12Grades: PK,6-12Distance: 1.5 mi
Schools provided by the listing agent
- District: Pittsburgh
Source: WPMLS. This data may not be complete. We recommend contacting the local school district to confirm school assignments for this home.

Get pre-qualified for a loan
At Zillow Home Loans, we can pre-qualify you in as little as 5 minutes with no impact to your credit score.An equal housing lender. NMLS #10287.
