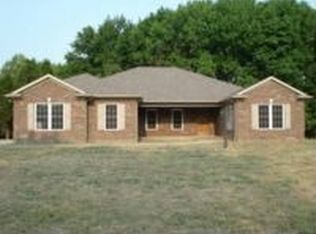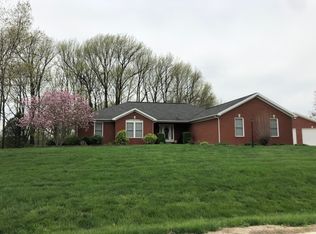Move right in to this beautiful BRICK 3 bedroom, 2 bath RANCH with attached 3 car garage and an open floor plan perfect for entertaining with 2,402 sq ft. and WALK-IN CLOSETS IN EACH BEDROOM! Guests are greeted by a large formal entry open to the dining area. The tile floor flows from the front door all the way down the hallway to the garage and to the laundry room and into the kitchen. The great room offers vaulted ceilings, gas fireplace, beautiful wood built in cabinetry around the fireplace, ceiling fan and is generous in size. The kitchen with pantry, a lot of cabinetry and bar overlooking the great room is large enough to seat several and also overlooks the woods in the back. There is an open tiled area off the kitchen also overlooking the yard that could easily accommodate an office, formal dining room or pool table. There's a short hall with closet that leads to the master suite complete with walk-in closet and huge master bathroom with separate shower and whirlpool tub. Master bath offers an abundant amount of beautiful cabinetry for storage and a separate room for those that must have toilet privacy. There's a covered front porch & covered back porch that overlooks the woods. No pets and No smoking have been in this home. Seller offers a 1 yr home buyer's warranty for buyer's peace of mind.
This property is off market, which means it's not currently listed for sale or rent on Zillow. This may be different from what's available on other websites or public sources.


