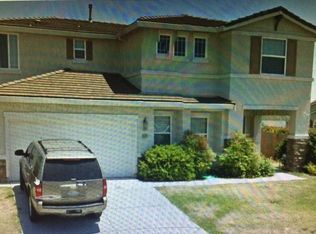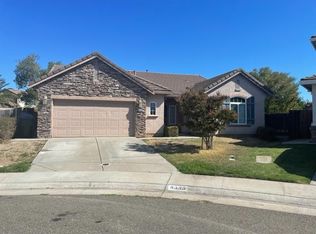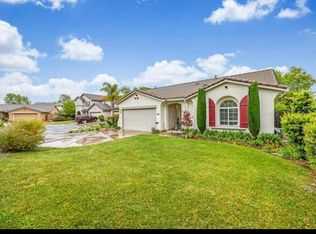Closed
$605,000
5601 Foxview Way, Elk Grove, CA 95757
3beds
1,708sqft
Single Family Residence
Built in 2005
5,083.45 Square Feet Lot
$587,400 Zestimate®
$354/sqft
$2,507 Estimated rent
Home value
$587,400
$529,000 - $652,000
$2,507/mo
Zestimate® history
Loading...
Owner options
Explore your selling options
What's special
Excellent starter home in one of the most desirable neighborhoods of Elk Grove! Freshly painted interior, new flooring, new range, and refrigerator included with sale (no warranty provided). Spacious two car garage and low maintenance backyard with privacy. Unbeatable location! Less than 0.3 miles from the new CORE Recreation Center; a two-story, 54,000 square-foot recreation and fitness facility slated to open in early 2025 at the Morse Community Park. Less than a 1/2 mile from Founder's Landing, featuring a Thai restaurant, boba tea shop, convenience store, personal trainers, and more. Close proximity to Franklin High School, Toby Johnson Middle School, Franklin Community Library, and Hal Bartholomew Sports Park. Short drive to nearby shopping plazas including Trader Joe's, Costco, Nugget Market, Walmart, and more.
Zillow last checked: 8 hours ago
Listing updated: January 31, 2025 at 10:53am
Listed by:
Kavi Lal DRE #02240961 916-800-5284,
Paramount Realty Services, Inc,
Kanti Lal DRE #01361460 916-600-4082,
Paramount Realty Services, Inc
Bought with:
Amy Xu, DRE #02128222
Grand Realty Group
Source: MetroList Services of CA,MLS#: 224072724Originating MLS: MetroList Services, Inc.
Facts & features
Interior
Bedrooms & bathrooms
- Bedrooms: 3
- Bathrooms: 2
- Full bathrooms: 2
Primary bedroom
- Features: Ground Floor, Walk-In Closet
Primary bathroom
- Features: Closet, Shower Stall(s), Double Vanity, Fiberglass, Tile, Tub, Walk-In Closet(s), Window
Dining room
- Features: Breakfast Nook, Bar, Dining/Family Combo
Kitchen
- Features: Pantry Closet, Granite Counters, Island w/Sink, Kitchen/Family Combo
Heating
- Central
Cooling
- Ceiling Fan(s), Central Air
Appliances
- Included: Free-Standing Gas Oven, Free-Standing Refrigerator, Dishwasher, Disposal, Microwave, Plumbed For Ice Maker
- Laundry: Laundry Room, Cabinets, Gas Dryer Hookup, Inside Room
Features
- Flooring: Carpet, Laminate, Linoleum, Tile
- Has fireplace: No
Interior area
- Total interior livable area: 1,708 sqft
Property
Parking
- Total spaces: 2
- Parking features: Attached, Garage Door Opener, Garage Faces Front, Driveway
- Attached garage spaces: 2
- Has uncovered spaces: Yes
Features
- Stories: 1
- Fencing: Back Yard,Fenced
Lot
- Size: 5,083 sqft
- Features: Sprinklers In Front, Sprinklers In Rear, Shape Regular
Details
- Parcel number: 13213600140000
- Zoning description: RD7
- Special conditions: Offer As Is,Standard
- Other equipment: Networked
Construction
Type & style
- Home type: SingleFamily
- Architectural style: Contemporary
- Property subtype: Single Family Residence
Materials
- Stucco, Frame, Wood
- Foundation: Slab
- Roof: Tile
Condition
- Year built: 2005
Details
- Builder name: Dunmore
Utilities & green energy
- Sewer: In & Connected
- Water: Public
- Utilities for property: Cable Available, Public, Internet Available
Community & neighborhood
Location
- Region: Elk Grove
Other
Other facts
- Road surface type: Asphalt
Price history
| Date | Event | Price |
|---|---|---|
| 10/18/2024 | Sold | $605,000+1%$354/sqft |
Source: MetroList Services of CA #224072724 | ||
| 9/6/2024 | Pending sale | $599,000$351/sqft |
Source: MetroList Services of CA #224072724 | ||
| 8/21/2024 | Price change | $599,000-7%$351/sqft |
Source: MetroList Services of CA #224072724 | ||
| 7/12/2024 | Price change | $643,900-1.7%$377/sqft |
Source: MetroList Services of CA #224072724 | ||
| 7/3/2024 | Listed for sale | $654,900+178.7%$383/sqft |
Source: MetroList Services of CA #224072724 | ||
Public tax history
| Year | Property taxes | Tax assessment |
|---|---|---|
| 2025 | -- | $605,000 +103.4% |
| 2024 | $4,670 +2.3% | $297,383 +2% |
| 2023 | $4,566 +1.4% | $291,552 +2% |
Find assessor info on the county website
Neighborhood: 95757
Nearby schools
GreatSchools rating
- 6/10Helen Carr Castello Elementary SchoolGrades: K-6Distance: 0.4 mi
- 6/10Toby Johnson Middle SchoolGrades: 7-8Distance: 0.4 mi
- 9/10Franklin High SchoolGrades: 9-12Distance: 0.6 mi
Get a cash offer in 3 minutes
Find out how much your home could sell for in as little as 3 minutes with a no-obligation cash offer.
Estimated market value
$587,400
Get a cash offer in 3 minutes
Find out how much your home could sell for in as little as 3 minutes with a no-obligation cash offer.
Estimated market value
$587,400


