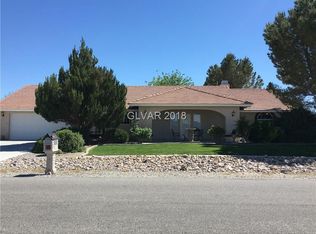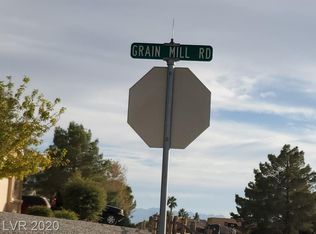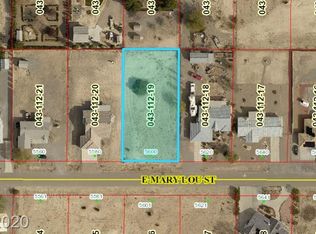Georgeous 3br 2 ba home in the Cottonwoods. Beautiful lawn Fr & Bk with professionally landscaped yard. Great Covered patio with pergola. Split floor plan with master on one side. Huge living room with fireplace and awesome mantle. Large view windows. Master bath has a WALK IN TUB WITH JETS. Bedroom 3 converted to a den but can easily be a 3rd br. Upgraded tile/ carpet with vinyl in laundry and pantry. Great Kitchen with under cabinet lighting.
This property is off market, which means it's not currently listed for sale or rent on Zillow. This may be different from what's available on other websites or public sources.



