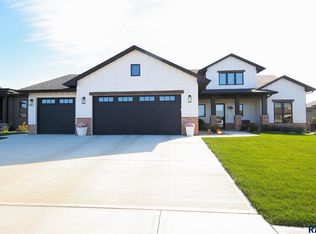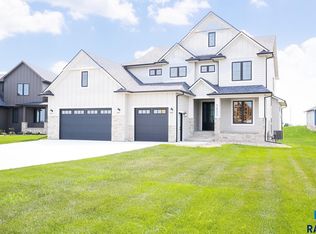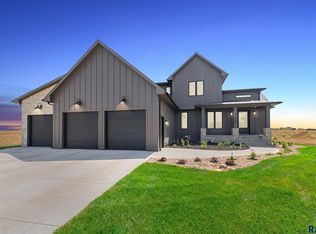Sold for $769,900
$769,900
5601 E Canter Ridge Cir, Sioux Falls, SD 57110
5beds
3,087sqft
Single Family Residence
Built in 2023
0.29 Acres Lot
$768,500 Zestimate®
$249/sqft
$3,168 Estimated rent
Home value
$768,500
$730,000 - $807,000
$3,168/mo
Zestimate® history
Loading...
Owner options
Explore your selling options
What's special
Capture the luxury of modern style, expert craftsmanship, and a location that is simply perfect in this stunning 5 bed/3 bath ranch. Conveniently located near schools, shopping, and amenities, this 3017 sq ft home is the ideal place to plant roots and grow. The open-concept main level is wrapped in natural light and has gorgeous white oak wood floors, white painted millwork, and curated light fixtures. The spacious kitchen includes beautiful cabinetry, quartz countertops, walk-in pantry, large island, and an adjacent dining space. An amazing fireplace, wood beams, and space are the highlights of the living area. While the 3 beds are all on the main, the primary is separated from the others and features an attached bath with a double sink vanity, tiled shower, and tub. For added convenience, there is main floor laundry and a drop zone just inside the large 3-stall garage. Lower Level boasts 2 add'l bed/1 bath with a family room, wet bar, fireplace and game/pool area!
Zillow last checked: 8 hours ago
Listing updated: May 21, 2024 at 09:51am
Listed by:
Becca Tschetter,
Hegg, REALTORS
Bought with:
Carman M Ward
Source: Realtor Association of the Sioux Empire,MLS#: 22402219
Facts & features
Interior
Bedrooms & bathrooms
- Bedrooms: 5
- Bathrooms: 3
- Full bathrooms: 3
- Main level bedrooms: 3
Primary bedroom
- Description: Wood, dbl vanity, tiled shower, WIC
- Level: Upper
- Area: 196
- Dimensions: 14 x 14
Bedroom 2
- Description: Carpet, dbl closet
- Level: Upper
- Area: 121
- Dimensions: 11 x 11
Bedroom 3
- Description: Carpet, dbl closet
- Level: Upper
- Area: 121
- Dimensions: 11 x 11
Bedroom 4
- Description: Carpet, dbl closet
- Level: Basement
- Area: 195
- Dimensions: 15 x 13
Bedroom 5
- Description: Carpet, dbl closet
- Level: Basement
- Area: 182
- Dimensions: 14 x 13
Dining room
- Description: Slider to deck
- Level: Main
- Area: 140
- Dimensions: 10 x 14
Family room
- Description: Wet Bar, Game/Pool Area
- Level: Basement
- Area: 624
- Dimensions: 39 x 16
Kitchen
- Description: Pantry, stainless appliances
- Level: Main
- Area: 196
- Dimensions: 14 x 14
Living room
- Description: Fireplace, open to kitchen
- Level: Main
- Area: 270
- Dimensions: 15 x 18
Heating
- Natural Gas
Cooling
- Central Air
Appliances
- Included: Dishwasher, Disposal, Range, Microwave, Refrigerator, Stove Hood
Features
- 3+ Bedrooms Same Level, 9 FT+ Ceiling in Lwr Lvl, Master Bath, Tray Ceiling(s)
- Flooring: Carpet, Tile, Wood
- Basement: Full
- Number of fireplaces: 1
- Fireplace features: Gas
Interior area
- Total interior livable area: 3,087 sqft
- Finished area above ground: 1,700
- Finished area below ground: 1,387
Property
Parking
- Total spaces: 3
- Parking features: Concrete
- Garage spaces: 3
Features
- Patio & porch: Front Porch
Lot
- Size: 0.29 Acres
- Dimensions: 0.29
- Features: City Lot, Irregular Lot
Details
- Parcel number: 94931
Construction
Type & style
- Home type: SingleFamily
- Architectural style: Ranch
- Property subtype: Single Family Residence
Materials
- Hard Board, Stone
- Roof: Composition
Condition
- Year built: 2023
Utilities & green energy
- Sewer: Public Sewer
- Water: Public
Community & neighborhood
Location
- Region: Sioux Falls
- Subdivision: SUNDANCE RIDGE ADDITION TO CITY OF SIOUX FALL
Other
Other facts
- Listing terms: Conventional
- Road surface type: Curb and Gutter
Price history
| Date | Event | Price |
|---|---|---|
| 11/12/2025 | Listing removed | $769,900$249/sqft |
Source: | ||
| 5/20/2024 | Sold | $769,900$249/sqft |
Source: | ||
| 4/3/2024 | Listed for sale | $769,900$249/sqft |
Source: | ||
| 4/1/2024 | Listing removed | -- |
Source: | ||
| 3/11/2024 | Listed for sale | $769,900-3.8%$249/sqft |
Source: | ||
Public tax history
| Year | Property taxes | Tax assessment |
|---|---|---|
| 2024 | $10,278 +491.9% | $633,100 +600.3% |
| 2023 | $1,736 +137.5% | $90,400 +158.3% |
| 2022 | $731 | $35,000 |
Find assessor info on the county website
Neighborhood: 57110
Nearby schools
GreatSchools rating
- 4/10Rosa Parks Elementary - 15Grades: K-5Distance: 0.4 mi
- 7/10Ben Reifel Middle School - 68Grades: 6-8Distance: 1 mi
- 5/10Washington High School - 01Grades: 9-12Distance: 2.1 mi
Schools provided by the listing agent
- Elementary: Rosa Parks ES
- Middle: Ben Reifel Middle School
- High: Washington HS
- District: Sioux Falls
Source: Realtor Association of the Sioux Empire. This data may not be complete. We recommend contacting the local school district to confirm school assignments for this home.
Get pre-qualified for a loan
At Zillow Home Loans, we can pre-qualify you in as little as 5 minutes with no impact to your credit score.An equal housing lender. NMLS #10287.


