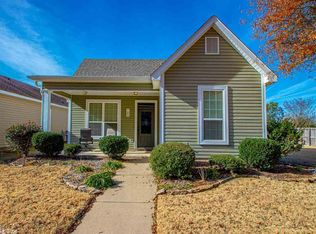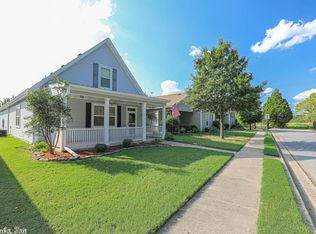Closed
$287,000
5601 Boone Rd, Bryant, AR 72022
3beds
1,905sqft
Single Family Residence
Built in 1959
1.57 Acres Lot
$287,400 Zestimate®
$151/sqft
$1,796 Estimated rent
Home value
$287,400
$262,000 - $316,000
$1,796/mo
Zestimate® history
Loading...
Owner options
Explore your selling options
What's special
Introducing a charming 1959 cottage nestled on a beautiful acre and a half, this well-maintained home perfectly blends character and modern finishes. With updates, including gutters & covers, HVAC, kitchen update, new gas stove and dishwasher, updated lighting, refreshed flooring (including refinished original hardwoods), and a fresh exterior look in 2020 (roof & windows), this home is move-in ready. The inviting front porch offers the ideal country setting for enjoying your morning coffee, while a delightful picket fence in the backyard adds to the home's character. There are two shop/storage spaces, one with power and covered parking for 3 vehicles plus a ton of parking. The master bathroom is currently undergoing updates, featuring a new vanity, potential for a second vanity, added LVP flooring, and a new shower insert awaiting installation by the new homeowner. Conveniently located right off Alcoa exit & close to everything, this charming home is situated in the highly sought-after Bryant School District. Don’t miss out on this perfect blend of charm and functionality! Schedule your showing today & let this home surprise you! Agents see remarks.
Zillow last checked: 8 hours ago
Listing updated: May 05, 2025 at 10:00am
Listed by:
Amanda White 501-589-5044,
LPT Realty Saline
Bought with:
Jaird R Minton, AR
Signature Properties
Source: CARMLS,MLS#: 25005204
Facts & features
Interior
Bedrooms & bathrooms
- Bedrooms: 3
- Bathrooms: 2
- Full bathrooms: 2
Dining room
- Features: Kitchen/Dining Combo
Heating
- Has Heating (Unspecified Type)
Cooling
- Electric, Attic Fan
Appliances
- Included: Free-Standing Range, Gas Range, Dishwasher, Electric Water Heater
- Laundry: Washer Hookup, Electric Dryer Hookup, Laundry Room
Features
- Walk-In Closet(s), Ceiling Fan(s), Granite Counters, Kit Counter-Other, Primary Bedroom Apart, Guest Bedroom Apart, All Bedrooms Down
- Flooring: Carpet, Wood, Vinyl
- Attic: Floored,Attic Vent-Electric
- Has fireplace: Yes
- Fireplace features: Gas Starter, Gas Logs Present
Interior area
- Total structure area: 1,905
- Total interior livable area: 1,905 sqft
Property
Parking
- Total spaces: 3
- Parking features: Carport, Three Car, Detached, Garage Faces Side
- Has carport: Yes
Features
- Levels: One
- Stories: 1
- Patio & porch: Patio, Porch
- Exterior features: Storage, Rain Gutters, Shop
- Fencing: Partial
Lot
- Size: 1.57 Acres
- Features: Level, Wooded, Not in Subdivision
Details
- Parcel number: 84015248000
Construction
Type & style
- Home type: SingleFamily
- Architectural style: Bungalow/Cottage
- Property subtype: Single Family Residence
Materials
- Wood Siding
- Foundation: Crawl Space
- Roof: Composition
Condition
- New construction: No
- Year built: 1959
Utilities & green energy
- Electric: Elec-Municipal (+Entergy)
- Gas: Gas-Natural
- Sewer: Septic Tank
- Water: Public
- Utilities for property: Natural Gas Connected
Green energy
- Energy efficient items: Ridge Vents/Caps
Community & neighborhood
Security
- Security features: Smoke Detector(s)
Community
- Community features: No Fee
Location
- Region: Bryant
- Subdivision: Metes & Bounds
HOA & financial
HOA
- Has HOA: No
Other
Other facts
- Listing terms: VA Loan,FHA,Conventional,Cash
- Road surface type: Paved
Price history
| Date | Event | Price |
|---|---|---|
| 5/2/2025 | Sold | $287,000-7.1%$151/sqft |
Source: | ||
| 4/12/2025 | Contingent | $309,000$162/sqft |
Source: | ||
| 2/28/2025 | Price change | $309,000-3.1%$162/sqft |
Source: | ||
| 2/8/2025 | Listed for sale | $319,000+99.4%$167/sqft |
Source: | ||
| 8/12/2022 | Sold | $160,000+15.1%$84/sqft |
Source: | ||
Public tax history
| Year | Property taxes | Tax assessment |
|---|---|---|
| 2024 | $2,138 | $39,959 |
| 2023 | $2,138 +48.2% | $39,959 +44.6% |
| 2022 | $1,442 +18.4% | $27,631 +18.9% |
Find assessor info on the county website
Neighborhood: 72022
Nearby schools
GreatSchools rating
- 8/10Hurricane Creek Elementary SchoolGrades: K-5Distance: 0.7 mi
- 6/10Bryant Middle SchoolGrades: 6-7Distance: 1.6 mi
- 5/10Bryant High SchoolGrades: 10-12Distance: 1.8 mi

Get pre-qualified for a loan
At Zillow Home Loans, we can pre-qualify you in as little as 5 minutes with no impact to your credit score.An equal housing lender. NMLS #10287.
Sell for more on Zillow
Get a free Zillow Showcase℠ listing and you could sell for .
$287,400
2% more+ $5,748
With Zillow Showcase(estimated)
$293,148
