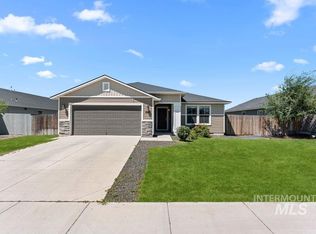Great use of space in this 1845 sq ft home. A spacious master retreat with huge a double vanity and large walk-in closet is separated from the other bedrooms providing the perfect get away spot at the end of your day. The additional fourth bedroom could be an office or guest room! The open living room features vaulted ceilings that opens up the space. Granite Island and breakfast bar make the kitchen great for entertaining while staying connected to the living areas. Vaulted ceilings in the main living area. Sliding door off dining area leads to back patio and fenced yard. Two-car garage. Quiet and well-maintained community. No cats; one small dog allowed with owner approval. Facts and features 5601 Barkley Way, Caldwell Single family residence 4 bedrooms 2 bathrooms Built in 2019 Forced air heating, natural gas Central air 2 Attached garage spaces PrimaryBedroom Level: Main Area: 225 Length: 15 Bedroom2 Level: Main Area: 132 Length: 12 Bedroom3 Level: Main Area: 110 Length: 11 Bedroom4 Level: Main Area: 120 Length: 12 LivingRoom Level: Main Area: 255 Length: 17 Flooring Flooring: Carpet, Vinyl/Laminate Flooring Heating Heating features: Forced Air, Natural Gas Cooling Cooling features: Central Air Appliances Appliances included: Gas Water Heater, Dishwasher, Disposal, Microwave, Oven/Range Freestanding, Water Softener Owned Interior Features Interior features: Bath-Master, Double Vanity, Walk-In Closet(s), Breakfast Bar, Pantry, Kitchen Island, Number of Baths Main Level: 2 Other interior features Total structure area: 1,845 Total interior livable area: 1,845 sqft Parking Total spaces: 2 Parking features: Attached, Driveway Garage spaces: 2 Fencing: Full,Wood Lot Lot size: 6,534 sqft Lot size dimensions: 100 x 65 Lot features: Full Sprinkler System Other property information Parcel number: C0 One small dog allowed -- No cats. Additional $500.00 pet deposit. No smoking. Annual income must be 2.5 times the annual rent (i.e., no more than 40% of wages) and a 650 credit score is necessary. Tenant pays for utilities and maintains yard. Available now. Minimum one-year lease. Showings will be scheduled and conducted after applications are received and information confirmed. Request full criteria and application. This one won't last long.
This property is off market, which means it's not currently listed for sale or rent on Zillow. This may be different from what's available on other websites or public sources.

