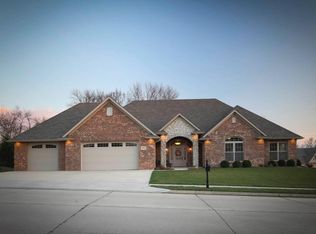ENTICING LAKE VIEWS!! Picture yourself entertaining friends & family in this spacious 5BR home or just relaxing on the large freshly stained deck! Impress clients in your very own executive office w/built-ins and HIDDEN ROOM. Other amenities include hardwood flooring, sunroom, 2-story living room w/fireplace, open concept floorplan plus a fully loaded kitchen w/island, walk-in pantry & granite! Lower level features an awesome wet bar, theater room, rec room w/fireplace, bonus room, full bath & BR plus excavated under garage (tons of storage space!). Huge master suite w/dual sinks & an over-sized walk-in closet. Jack & Jill BR's upstairs. Beautiful upgraded trim work. Security system, sprinkler system & much more! Neighborhood pool & clubhouse. Go ahead - YOU DESERVE IT!
This property is off market, which means it's not currently listed for sale or rent on Zillow. This may be different from what's available on other websites or public sources.

