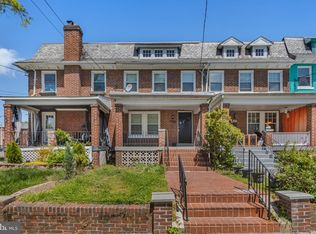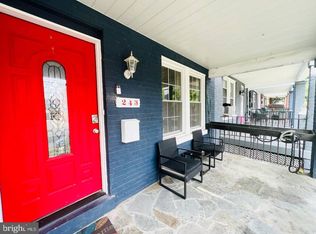Sold for $700,000
$700,000
5601 3rd St NW, Washington, DC 20011
4beds
2,098sqft
Single Family Residence
Built in 1928
3,166 Square Feet Lot
$717,200 Zestimate®
$334/sqft
$4,546 Estimated rent
Home value
$717,200
$674,000 - $760,000
$4,546/mo
Zestimate® history
Loading...
Owner options
Explore your selling options
What's special
Welcome home! Cozy corner lot with 4bd 3.5ba end unit townhouse in sought after Chillum! Upon entering you will notice the tile/hardwood combination and traditional floor plan that distinguishes each room. Large window seat perfect for relaxing and beautiful dining kitchen combo with bar seating and kitchen thru window. Updated Kitchen which includes stainless steel wall oven, gas cooktop, refrigerator and dishwasher. Ample counter top, cabinetry, dining area, and half bath makes this a perfect space to entertain guests or enjoy family meals. Separated by a foyer you will find a sizable living room with wood burning fireplace and rear entry to a spacious porch. Upper-level boasts 3bd and 2 full baths. The primary bedroom has hard wood floors, ceiling fan, primary bath with double vanity. Convenient washer and dryer, full bath, and two additional bedrooms round out the upper-level. Lower-level rear entry into basement In-law suite. Kitchen with refrigerator, microwave, counter top, and cabinet storage. Open floor plan with combo dining/living space. Large bedroom with private bathroom. This living space gives this property the option of renting out the lower level for extra income or moving in extended family. A convenient location with plenty of shopping, dining, and entertainment options in all directions. Convenient and close to bus, metro, and several commuter routes for access in and out of the city and points north to Maryland. Don’t miss out on this opportunity and book your showing today!
Zillow last checked: 8 hours ago
Listing updated: June 26, 2025 at 09:22am
Listed by:
Abel Gebremichael 202-601-0160,
Keller Williams Capital Properties
Bought with:
RUSS BROWN, SP98377919
Realty One Group Performance, LLC
Source: Bright MLS,MLS#: DCDC2085470
Facts & features
Interior
Bedrooms & bathrooms
- Bedrooms: 4
- Bathrooms: 4
- Full bathrooms: 3
- 1/2 bathrooms: 1
- Main level bathrooms: 1
Basement
- Area: 706
Heating
- Radiator, Natural Gas
Cooling
- Window Unit(s), Wall Unit(s), Electric
Appliances
- Included: Microwave, Cooktop, Dishwasher, Disposal, Dryer, Refrigerator, Stainless Steel Appliance(s), Washer, Electric Water Heater
- Laundry: Upper Level, Washer In Unit, Dryer In Unit
Features
- 2nd Kitchen, Breakfast Area, Ceiling Fan(s), Combination Dining/Living, Dining Area, Floor Plan - Traditional, Kitchen - Gourmet, Primary Bath(s), Bathroom - Tub Shower, Upgraded Countertops
- Flooring: Hardwood, Tile/Brick, Wood
- Basement: Rear Entrance
- Has fireplace: Yes
- Fireplace features: Wood Burning
Interior area
- Total structure area: 2,198
- Total interior livable area: 2,098 sqft
- Finished area above ground: 1,492
- Finished area below ground: 606
Property
Parking
- Total spaces: 1
- Parking features: Concrete, Driveway
- Uncovered spaces: 1
Accessibility
- Accessibility features: None
Features
- Levels: Two
- Stories: 2
- Patio & porch: Patio
- Pool features: None
Lot
- Size: 3,166 sqft
- Features: Urban Land-Cristiana-Sunnysider
Details
- Additional structures: Above Grade, Below Grade
- Parcel number: 3334//0013
- Zoning: R-3
- Special conditions: Standard
Construction
Type & style
- Home type: SingleFamily
- Architectural style: Colonial
- Property subtype: Single Family Residence
- Attached to another structure: Yes
Materials
- Brick
- Foundation: Other
Condition
- New construction: No
- Year built: 1928
Utilities & green energy
- Sewer: Public Sewer
- Water: Public
Community & neighborhood
Location
- Region: Washington
- Subdivision: Chillum
Other
Other facts
- Listing agreement: Exclusive Right To Sell
- Listing terms: Cash,Conventional,FHA,VA Loan
- Ownership: Fee Simple
Price history
| Date | Event | Price |
|---|---|---|
| 5/17/2023 | Sold | $700,000$334/sqft |
Source: | ||
| 4/11/2023 | Pending sale | $700,000$334/sqft |
Source: | ||
| 3/13/2023 | Contingent | $700,000$334/sqft |
Source: | ||
| 2/27/2023 | Price change | $700,000-4.8%$334/sqft |
Source: | ||
| 2/1/2023 | Price change | $735,000-3.9%$350/sqft |
Source: | ||
Public tax history
| Year | Property taxes | Tax assessment |
|---|---|---|
| 2025 | $4,800 -84.1% | $709,170 +17.6% |
| 2024 | $30,159 +1367.4% | $603,170 +3% |
| 2023 | $2,055 +8.7% | $585,380 +11.8% |
Find assessor info on the county website
Neighborhood: Manor Park
Nearby schools
GreatSchools rating
- 8/10Whittier Education CampusGrades: PK-5Distance: 0.6 mi
- 5/10Ida B. Wells Middle SchoolGrades: 6-8Distance: 0.6 mi
- 4/10Coolidge High SchoolGrades: 9-12Distance: 0.7 mi
Schools provided by the listing agent
- District: District Of Columbia Public Schools
Source: Bright MLS. This data may not be complete. We recommend contacting the local school district to confirm school assignments for this home.
Get pre-qualified for a loan
At Zillow Home Loans, we can pre-qualify you in as little as 5 minutes with no impact to your credit score.An equal housing lender. NMLS #10287.
Sell for more on Zillow
Get a Zillow Showcase℠ listing at no additional cost and you could sell for .
$717,200
2% more+$14,344
With Zillow Showcase(estimated)$731,544

