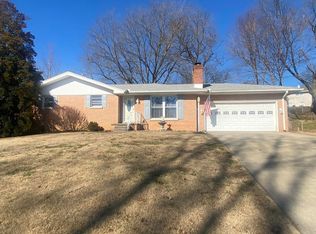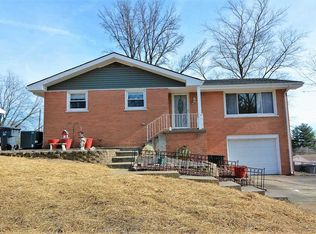Brick Ranch with finished basement, total of 1986sqft with 4-5 bedrooms, 2 full baths, living room, eat-in kitchen, sunroom, family room/rec room, office, laundry room, and 1 car garage. Main level offers a living room with gas fireplace, eat-in kitchen, 3 bedrooms, full bath, and sunroom. Finished basement offers a large room that could be used as family room or rec room, full bath, plus extra storage cabinets; there's a 4th bedroom that's currently being used as an office, plus there's another room that's used as a bedroom with walk-in closet, but no window; laundry room with utility sink and storage. Features and updates: hardwood flooring on main level, whole house gas generator, new roof in approx 2014, new HVAC (2019), new dishwasher (2021), new electric range (2022), new disposal (2019), new gas fireplace in sunroom (2018), updated ceiling lights and ceiling fans throughout house, large front porch/deck, 4 apple trees. Backyard is fenced with patio, gazebo, storage shed, garden area, and custom playset. Included in sale of home: patio furniture and gazebo, whole house generator, TV on basement wall, 2 kitchen bar stools, all window treatments including curtains, kitchen appliances, fireplace in sunroom, playset in back yard, bench swing on front tree of home, and basketball goal in driveway.
This property is off market, which means it's not currently listed for sale or rent on Zillow. This may be different from what's available on other websites or public sources.


