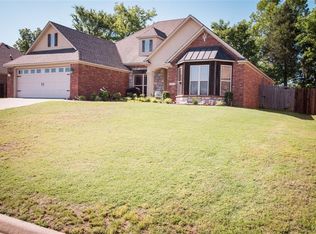Sold for $345,000
$345,000
5600 Thomas Rd, Fort Smith, AR 72916
4beds
1,853sqft
Single Family Residence
Built in 2016
8,751.2 Square Feet Lot
$347,400 Zestimate®
$186/sqft
$1,969 Estimated rent
Home value
$347,400
$302,000 - $403,000
$1,969/mo
Zestimate® history
Loading...
Owner options
Explore your selling options
What's special
Come home to Williamson Place! Attention to detail conveys in this open living space boasting high ceilings, crown molding, arches and engineered wood flooring. Primary suite offers a large walk in closet, jetted tub and beautifully tiled shower. This layout design considers a split floorplan with 3 additional bedrooms with walk in or the option for an office. A zoned drop station, eat in kitchen along with the gas fireplace detailed with molding and shiplap accents that expand to the high ceiling, are just some of the features you will find in this remarkable home. You can enjoy outdoor entertaining on the covered back patio with gas connection for a grill and low maintenance privacy fenced backyard. Just minutes from Chaffee Crossing and the Greenwood School bus runs in front of the house. This one should be a definite on your list!
Zillow last checked: 8 hours ago
Listing updated: August 16, 2024 at 04:31pm
Listed by:
Alicia McCann 479-353-9445,
Keller Williams Platinum Realty
Bought with:
Stan Robison, EB00077598
Keller Williams Platinum Realty
Source: Western River Valley BOR,MLS#: 1073011Originating MLS: Fort Smith Board of Realtors
Facts & features
Interior
Bedrooms & bathrooms
- Bedrooms: 4
- Bathrooms: 2
- Full bathrooms: 2
Heating
- Central, Gas
Cooling
- Central Air, Electric
Appliances
- Included: Some Electric Appliances, Some Gas Appliances, Dishwasher, Disposal, Gas Water Heater, Microwave Hood Fan, Microwave, Oven, Range, Self Cleaning Oven, Plumbed For Ice Maker
- Laundry: Electric Dryer Hookup, Washer Hookup, Dryer Hookup
Features
- Attic, Built-in Features, Ceiling Fan(s), Granite Counters, Pantry, Split Bedrooms, Storage, Tile Counters, Walk-In Closet(s)
- Flooring: Carpet, Ceramic Tile, Wood
- Windows: Blinds
- Number of fireplaces: 1
- Fireplace features: Gas Log, Living Room
Interior area
- Total interior livable area: 1,853 sqft
Property
Parking
- Total spaces: 2
- Parking features: Attached, Garage, Garage Door Opener
- Has attached garage: Yes
- Covered spaces: 2
Features
- Levels: One
- Stories: 1
- Patio & porch: Covered, Patio
- Exterior features: Concrete Driveway
- Pool features: None
- Fencing: Back Yard,Partial
Lot
- Size: 8,751 sqft
- Dimensions: 70 x 125
- Features: Landscaped, Subdivision
Details
- Parcel number: 1870801300000000
- Special conditions: None
Construction
Type & style
- Home type: SingleFamily
- Architectural style: Traditional
- Property subtype: Single Family Residence
Materials
- Brick, Vinyl Siding
- Foundation: Slab
- Roof: Architectural,Shingle
Condition
- Year built: 2016
Utilities & green energy
- Sewer: Public Sewer
- Water: Public
- Utilities for property: Electricity Available, Natural Gas Available, Sewer Available, Water Available
Community & neighborhood
Security
- Security features: Smoke Detector(s)
Community
- Community features: Curbs, Shopping
Location
- Region: Fort Smith
- Subdivision: Williamson Place At Rye Hill
HOA & financial
HOA
- Has HOA: Yes
- HOA fee: $200 annually
- Services included: See Remarks
- Association name: Williamson Place
Other
Other facts
- Listing terms: ARM,Conventional,FHA,VA Loan
- Road surface type: Paved
Price history
| Date | Event | Price |
|---|---|---|
| 8/15/2024 | Sold | $345,000$186/sqft |
Source: Western River Valley BOR #1073011 Report a problem | ||
| 7/5/2024 | Pending sale | $345,000$186/sqft |
Source: Western River Valley BOR #1073011 Report a problem | ||
| 6/13/2024 | Listed for sale | $345,000+46.8%$186/sqft |
Source: Western River Valley BOR #1073011 Report a problem | ||
| 7/26/2019 | Sold | $235,000$127/sqft |
Source: Western River Valley BOR #1025806 Report a problem | ||
| 7/11/2019 | Pending sale | $235,000$127/sqft |
Source: Bradford & Udouj Realtors #1025806 Report a problem | ||
Public tax history
| Year | Property taxes | Tax assessment |
|---|---|---|
| 2024 | $2,059 -3.5% | $45,220 |
| 2023 | $2,134 -2.3% | $45,220 |
| 2022 | $2,184 | $45,220 |
Find assessor info on the county website
Neighborhood: 72916
Nearby schools
GreatSchools rating
- 8/10Westwood Elementary SchoolGrades: PK-4Distance: 5.5 mi
- 9/10Greenwood Junior High SchoolGrades: 7-8Distance: 7.3 mi
- 8/10Greenwood High SchoolGrades: 10-12Distance: 7.5 mi
Schools provided by the listing agent
- Elementary: Westwood
- Middle: Greenwood
- High: Greenwood
- District: Greenwood
Source: Western River Valley BOR. This data may not be complete. We recommend contacting the local school district to confirm school assignments for this home.
Get pre-qualified for a loan
At Zillow Home Loans, we can pre-qualify you in as little as 5 minutes with no impact to your credit score.An equal housing lender. NMLS #10287.
