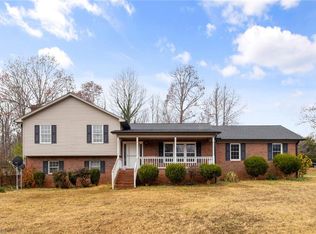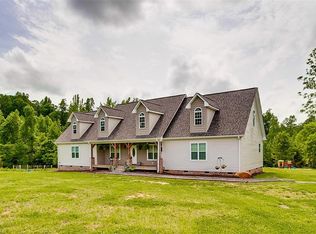Sold for $217,000 on 06/10/25
$217,000
5600 Sandy Creek Church Rd, Staley, NC 27355
3beds
1,417sqft
Manufactured Home, Residential
Built in 1994
1 Acres Lot
$220,400 Zestimate®
$--/sqft
$1,295 Estimated rent
Home value
$220,400
$187,000 - $260,000
$1,295/mo
Zestimate® history
Loading...
Owner options
Explore your selling options
What's special
NEW PRICE! Sellers say sell! Although they love this home AND it's location, sellers have found a mini-farm in another area they are hoping to purchase, but must sell this beauty first! Updated 3 bdrm home only 8 miles from Toyota megasite and close to Liberty, Greensboro, or Asheboro. Enjoy country living at it's best with this lovely home nestled up next to lots of trees and a backyard you will fall in love with! Vinyl plank flooring, tile upgrades in kitchen, new paint and clean as a whistle! Enjoy your coffee on the front porch which feels more like an oasis or entertain/grill this summer on your private patio! There's even a space already manicured for the PERFECT garden spot. Metal roof installed in 2013, as well as new A/C in 2013 and water heater 2022, septic inspected/pumped 2022. When you walk in the front door, I promise you'll say "Wow"! You do not want to miss out on this one, it's a real jewel in a FANTASTIC location!
Zillow last checked: 8 hours ago
Listing updated: June 10, 2025 at 11:37am
Listed by:
Lynette Garner 336-309-6817,
RE/MAX Central Realty
Bought with:
Christy O. Crumpler, 219887
Stan Byrd & Associates
Source: Triad MLS,MLS#: 1176758 Originating MLS: Greensboro
Originating MLS: Greensboro
Facts & features
Interior
Bedrooms & bathrooms
- Bedrooms: 3
- Bathrooms: 2
- Full bathrooms: 2
- Main level bathrooms: 2
Primary bedroom
- Level: Main
- Dimensions: 16.17 x 12.5
Bedroom 2
- Level: Main
- Dimensions: 10.42 x 12.5
Bedroom 3
- Level: Main
- Dimensions: 12.5 x 9.58
Kitchen
- Level: Main
- Dimensions: 22.25 x 13.08
Living room
- Level: Main
- Dimensions: 17.25 x 12.58
Heating
- Forced Air, Electric
Cooling
- Heat Pump
Appliances
- Included: Electric Water Heater
- Laundry: Main Level
Features
- Kitchen Island
- Flooring: Carpet, Laminate, Vinyl
- Basement: Crawl Space
- Has fireplace: No
Interior area
- Total structure area: 1,417
- Total interior livable area: 1,417 sqft
- Finished area above ground: 1,417
Property
Parking
- Parking features: Driveway
- Has uncovered spaces: Yes
Features
- Levels: One
- Stories: 1
- Pool features: None
Lot
- Size: 1 Acres
- Features: Level, Flat
Details
- Parcel number: 8715730313
- Zoning: RA
- Special conditions: Owner Sale
Construction
Type & style
- Home type: MobileManufactured
- Property subtype: Manufactured Home, Residential
Materials
- Brick, Vinyl Siding
Condition
- Year built: 1994
Utilities & green energy
- Sewer: Septic Tank
- Water: Well
Community & neighborhood
Security
- Security features: Smoke Detector(s)
Location
- Region: Staley
Other
Other facts
- Listing agreement: Exclusive Right To Sell
- Listing terms: Cash,Conventional,FHA,USDA Loan
Price history
| Date | Event | Price |
|---|---|---|
| 6/10/2025 | Sold | $217,000+1% |
Source: | ||
| 5/1/2025 | Pending sale | $214,900 |
Source: | ||
| 4/23/2025 | Price change | $214,900-4.5% |
Source: | ||
| 4/9/2025 | Listed for sale | $225,000+13.1% |
Source: | ||
| 5/24/2024 | Sold | $199,000 |
Source: | ||
Public tax history
| Year | Property taxes | Tax assessment |
|---|---|---|
| 2025 | $829 | $128,540 -0.7% |
| 2024 | $829 | $129,500 |
| 2023 | $829 +106.9% | $129,500 +149.8% |
Find assessor info on the county website
Neighborhood: 27355
Nearby schools
GreatSchools rating
- 5/10Liberty ElementaryGrades: PK-5Distance: 3.7 mi
- 5/10Northeastern Randolph MiddleGrades: 6-8Distance: 1.7 mi
- 2/10Providence Grove High SchoolGrades: 9-12Distance: 5.9 mi
Sell for more on Zillow
Get a free Zillow Showcase℠ listing and you could sell for .
$220,400
2% more+ $4,408
With Zillow Showcase(estimated)
$224,808
