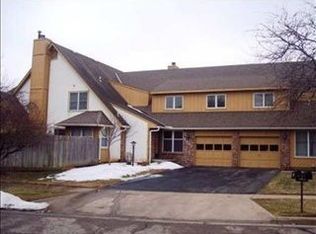Sold on 06/26/25
Price Unknown
5600 SW Foxcroft Cir S, Topeka, KS 66614
3beds
1,776sqft
Townhouse, Residential
Built in 1984
2,178 Square Feet Lot
$196,000 Zestimate®
$--/sqft
$1,759 Estimated rent
Home value
$196,000
$169,000 - $229,000
$1,759/mo
Zestimate® history
Loading...
Owner options
Explore your selling options
What's special
To no fault of the seller this wonderful home is back on the Market. Welcome to easy living in this wonderful, maintenance-free townhome in the highly desirable Foxcroft area that's conveniently located to so many SW locations. This 3 bedroom (1-nonconforming in the basement) 2.5 bath townhome has the perfect sized rooms you are looking for. The spacious living room on the main floor features a wood burning fireplace with a gas starter along with enough room to have a reading nook or a computer desk/work area and a 1/2 bath for your quest. This flows right into the wonderful open dinning area that is highlighted with sliding glass doors to your own newer private deck oasis with the fully fenced privacy yard. This corner unit offers a peacefully place to garden or make your own. The kitchen rounds out the main floor with an updated white kitchen cabinets and all appliances that stay! Upstairs you will find a generous sized master bedroom featuring a updated flooring and another large bedroom. Both rooms share a full master bathroom with a separate shower and tub! The basement has a fantastic space that can be a 3rd non-conforming bedroom or a large living room with an entire wall of cedar lined closets. This room also features a sump pump that many of these townhomes do not have installed. The laundry and a a full bathroom with a walk-in shower are the finishing touches to this wonderful home. This townhome offers peace of mind of with an HOA that covers so much which helps bring down your monthly bills covered is cable tv, lawn care including leaf clean-up, gutter clearing along with snow removal, exterior painting, exterior maintenance, roof, trash, pool, tennis courts, and common area maintenance. The homeowners have added some thoughtful updates to modernize the space to a light and cheery home. Come experience the comfort, updates, and low-maintenance lifestyle this home has to offer - schedule your private showing today!
Zillow last checked: 8 hours ago
Listing updated: June 26, 2025 at 08:37am
Listed by:
Kelley Hughes 913-982-6415,
Better Homes and Gardens Real
Bought with:
Erica Garcia Babb, 00250116
Coldwell Banker American Home
Source: Sunflower AOR,MLS#: 239433
Facts & features
Interior
Bedrooms & bathrooms
- Bedrooms: 3
- Bathrooms: 3
- Full bathrooms: 2
- 1/2 bathrooms: 1
Primary bedroom
- Level: Upper
- Area: 160.6
- Dimensions: 14.6x11
Bedroom 2
- Level: Upper
- Area: 177.6
- Dimensions: 16x11.10
Bedroom 3
- Level: Basement
- Dimensions: 20x12.3 Non Conforming
Dining room
- Level: Main
- Area: 158.51
- Dimensions: 13.10x12.10
Kitchen
- Level: Main
- Area: 99.54
- Dimensions: 12.6x7.9
Laundry
- Level: Basement
- Area: 48
- Dimensions: 8x6
Living room
- Level: Main
- Area: 214.2
- Dimensions: 15.3x14
Heating
- Natural Gas
Cooling
- Gas
Appliances
- Included: Electric Range, Microwave, Dishwasher, Refrigerator, Disposal, Water Softener Owned, Cable TV Available
- Laundry: In Basement, Separate Room
Features
- Sheetrock, 8' Ceiling, Vaulted Ceiling(s)
- Flooring: Vinyl
- Doors: Storm Door(s)
- Windows: Insulated Windows
- Basement: Sump Pump,Concrete,Finished,Daylight
- Number of fireplaces: 1
- Fireplace features: One, Wood Burning, Gas Starter, Living Room
Interior area
- Total structure area: 1,776
- Total interior livable area: 1,776 sqft
- Finished area above ground: 1,344
- Finished area below ground: 432
Property
Parking
- Total spaces: 1
- Parking features: Attached, Auto Garage Opener(s), Garage Door Opener
- Attached garage spaces: 1
Features
- Patio & porch: Patio, Deck, Covered
- Fencing: Wood,Privacy
Lot
- Size: 2,178 sqft
- Dimensions: 2100 sq ft
Details
- Parcel number: R59879
- Special conditions: Standard,Arm's Length
Construction
Type & style
- Home type: Townhouse
- Property subtype: Townhouse, Residential
Materials
- Roof: Composition
Condition
- Year built: 1984
Utilities & green energy
- Water: Public
- Utilities for property: Cable Available
Community & neighborhood
Location
- Region: Topeka
- Subdivision: Foxcroft
HOA & financial
HOA
- Has HOA: Yes
- HOA fee: $210 monthly
- Services included: Trash, Maintenance Grounds, Snow Removal, Insurance, Parking, Exterior Paint, Roof Replace, Pool, Tennis Court(s), Road Maintenance, Cable TV, Common Area Maintenance
- Association name: Highland Mgmnt LLC
Price history
| Date | Event | Price |
|---|---|---|
| 6/26/2025 | Sold | -- |
Source: | ||
| 5/29/2025 | Pending sale | $182,900$103/sqft |
Source: | ||
| 5/21/2025 | Listed for sale | $182,900$103/sqft |
Source: | ||
| 5/20/2025 | Pending sale | $182,900$103/sqft |
Source: | ||
| 5/17/2025 | Listed for sale | $182,900+18.1%$103/sqft |
Source: | ||
Public tax history
| Year | Property taxes | Tax assessment |
|---|---|---|
| 2025 | -- | $20,084 +2% |
| 2024 | $2,760 -3.2% | $19,691 |
| 2023 | $2,850 +9.5% | $19,691 +13% |
Find assessor info on the county website
Neighborhood: Foxcroft
Nearby schools
GreatSchools rating
- 6/10Mcclure Elementary SchoolGrades: PK-5Distance: 0.6 mi
- 6/10Marjorie French Middle SchoolGrades: 6-8Distance: 0.4 mi
- 3/10Topeka West High SchoolGrades: 9-12Distance: 1.2 mi
Schools provided by the listing agent
- Elementary: McClure Elementary School/USD 501
- Middle: French Middle School/USD 501
- High: Topeka West High School/USD 501
Source: Sunflower AOR. This data may not be complete. We recommend contacting the local school district to confirm school assignments for this home.
