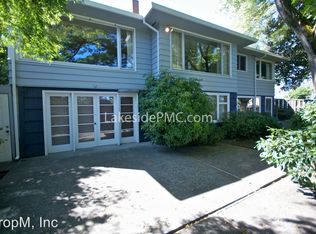Sold
$414,000
5600 SW Florida St, Portland, OR 97219
2beds
940sqft
Residential, Single Family Residence
Built in 1949
6,534 Square Feet Lot
$430,700 Zestimate®
$440/sqft
$2,529 Estimated rent
Home value
$430,700
$409,000 - $452,000
$2,529/mo
Zestimate® history
Loading...
Owner options
Explore your selling options
What's special
Charming bungalow on an oversized lot, offering a spacious backyard perfect for outdoor gatherings. Enjoy a blend of city convenience with a serene atmosphere—ideal for gardening enthusiasts. The open-concept layout enhances natural light and flow. Located just minutes from OHSU, dining, shopping, and Gabriel Park, this home provides easy access to some of the area's most vibrant destinations. [Home Energy Score = 5. HES Report at https://rpt.greenbuildingregistry.com/hes/OR10236799]
Zillow last checked: 8 hours ago
Listing updated: June 23, 2025 at 06:45am
Listed by:
Jordan Matin 503-447-3599,
Matin Real Estate,
Paris Vollstedt 503-447-3599,
Matin Real Estate
Bought with:
Claire Paris, 200309285
Paris Group Realty LLC
Source: RMLS (OR),MLS#: 652423344
Facts & features
Interior
Bedrooms & bathrooms
- Bedrooms: 2
- Bathrooms: 1
- Full bathrooms: 1
- Main level bathrooms: 1
Primary bedroom
- Features: Hardwood Floors, Closet
- Level: Main
Bedroom 2
- Features: Hardwood Floors, Closet
- Level: Main
Dining room
- Features: Hardwood Floors, Living Room Dining Room Combo
- Level: Main
Kitchen
- Features: Dishwasher, Gas Appliances
- Level: Main
Living room
- Features: Hardwood Floors, Living Room Dining Room Combo
- Level: Main
Heating
- Forced Air
Appliances
- Included: Dishwasher, Gas Appliances, Microwave
Features
- Closet, Living Room Dining Room Combo
- Flooring: Hardwood, Laminate, Wood
- Basement: Crawl Space
Interior area
- Total structure area: 940
- Total interior livable area: 940 sqft
Property
Parking
- Total spaces: 1
- Parking features: Driveway, Attached
- Attached garage spaces: 1
- Has uncovered spaces: Yes
Accessibility
- Accessibility features: Utility Room On Main, Accessibility
Features
- Stories: 1
- Patio & porch: Patio
- Exterior features: Yard
- Fencing: Fenced
Lot
- Size: 6,534 sqft
- Features: SqFt 5000 to 6999
Details
- Additional structures: PoultryCoop
- Parcel number: R205633
Construction
Type & style
- Home type: SingleFamily
- Architectural style: Cottage
- Property subtype: Residential, Single Family Residence
Materials
- Cedar
- Roof: Composition
Condition
- Approximately
- New construction: No
- Year built: 1949
Utilities & green energy
- Gas: Gas
- Sewer: Public Sewer
- Water: Public
Community & neighborhood
Location
- Region: Portland
Other
Other facts
- Listing terms: Cash,Conventional,FHA,VA Loan
- Road surface type: Paved
Price history
| Date | Event | Price |
|---|---|---|
| 6/23/2025 | Sold | $414,000-5.9%$440/sqft |
Source: | ||
| 6/17/2025 | Pending sale | $440,000$468/sqft |
Source: | ||
| 6/9/2025 | Listed for sale | $440,000$468/sqft |
Source: | ||
| 5/21/2025 | Pending sale | $440,000$468/sqft |
Source: | ||
| 3/13/2025 | Listed for sale | $440,000+39.7%$468/sqft |
Source: | ||
Public tax history
| Year | Property taxes | Tax assessment |
|---|---|---|
| 2025 | $5,138 +3.7% | $190,870 +3% |
| 2024 | $4,954 +4% | $185,320 +3% |
| 2023 | $4,763 +2.2% | $179,930 +3% |
Find assessor info on the county website
Neighborhood: Maplewood
Nearby schools
GreatSchools rating
- 10/10Maplewood Elementary SchoolGrades: K-5Distance: 0.4 mi
- 8/10Jackson Middle SchoolGrades: 6-8Distance: 2.1 mi
- 8/10Ida B. Wells-Barnett High SchoolGrades: 9-12Distance: 2.2 mi
Schools provided by the listing agent
- Elementary: Maplewood
- Middle: Robert Gray
- High: Ida B Wells
Source: RMLS (OR). This data may not be complete. We recommend contacting the local school district to confirm school assignments for this home.
Get a cash offer in 3 minutes
Find out how much your home could sell for in as little as 3 minutes with a no-obligation cash offer.
Estimated market value
$430,700
Get a cash offer in 3 minutes
Find out how much your home could sell for in as little as 3 minutes with a no-obligation cash offer.
Estimated market value
$430,700
