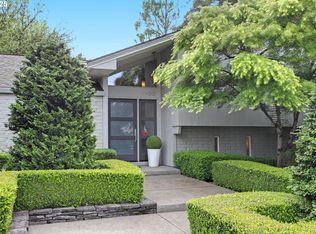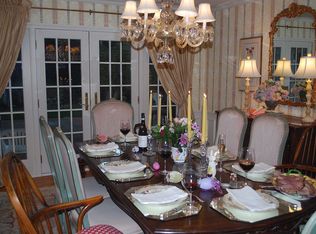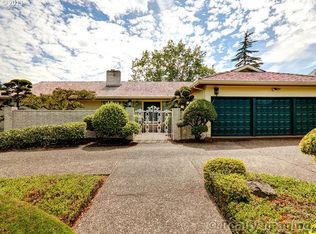Sold
$1,325,000
5600 SW Dogwood Ln, Portland, OR 97225
4beds
3,846sqft
Residential, Single Family Residence
Built in 1975
0.46 Acres Lot
$1,423,300 Zestimate®
$345/sqft
$3,782 Estimated rent
Home value
$1,423,300
$1.31M - $1.57M
$3,782/mo
Zestimate® history
Loading...
Owner options
Explore your selling options
What's special
A 1975 classic Montclair ranch! Well positioned on the friendly Dogwood Lane and adjacent to the Bauman Woods natural area, privacy is abundant. With its swimming pool, multiple outdoor seating areas amongst exquisite landscaping and gardens, two levels of well-designed living space, and flooding of natural light, this meticulously maintained wonderful home offers modern living while embracing the beauty of its natural surroundings. Main level living with the primary en-suite on the north wing of the home, includes panoramic walls of glass opening to a balcony overlooking the pool and the nature conservation area. Vaulted living room, open dining room, chef's kitchen, second bed/bath and laundry complete the main floor! Family and multi purpose rooms on the lower level provide additional spaces for entertainment or lounging just a few steps away from poolside. Stroll over to the cedar bridge overlooking a babbling creek where you find a private deck amid creeping yews, cedars, vine maples, and redwoods to enjoy some zen moments at the end of a long day. A stylish blend of the 70's era makes this home a perfect residence in one of Portland's most sought-after Washington County neighborhoods.
Zillow last checked: 8 hours ago
Listing updated: October 28, 2023 at 10:29am
Listed by:
Suzann Baricevic Murphy 503-789-1033,
Where, Inc.
Bought with:
Kelsey McConville, 201240429
Reger Homes, LLC
Source: RMLS (OR),MLS#: 23229673
Facts & features
Interior
Bedrooms & bathrooms
- Bedrooms: 4
- Bathrooms: 3
- Full bathrooms: 3
- Main level bathrooms: 2
Primary bedroom
- Features: Balcony, Sliding Doors, Suite, Walkin Closet
- Level: Main
- Area: 180
- Dimensions: 15 x 12
Bedroom 2
- Level: Main
- Area: 143
- Dimensions: 13 x 11
Bedroom 3
- Features: Closet
- Level: Lower
- Area: 132
- Dimensions: 11 x 12
Bedroom 4
- Features: Closet
- Level: Lower
- Area: 120
- Dimensions: 12 x 10
Dining room
- Features: Deck, Sliding Doors
- Level: Main
- Area: 168
- Dimensions: 14 x 12
Family room
- Features: Fireplace, Sliding Doors, Wet Bar
- Level: Lower
- Area: 350
- Dimensions: 14 x 25
Kitchen
- Features: Builtin Refrigerator, Dishwasher, Eating Area, Island, Skylight, Double Oven
- Level: Main
- Area: 156
- Width: 12
Living room
- Features: Beamed Ceilings, Fireplace, French Doors, Vaulted Ceiling
- Level: Main
- Area: 336
- Dimensions: 14 x 24
Heating
- Forced Air, Fireplace(s)
Cooling
- Central Air
Appliances
- Included: Built-In Refrigerator, Cooktop, Dishwasher, Double Oven, Range Hood, Stainless Steel Appliance(s), Gas Water Heater, Tank Water Heater
- Laundry: Laundry Room
Features
- Granite, Soaking Tub, Vaulted Ceiling(s), Built-in Features, Double Closet, Sink, Closet, Wet Bar, Eat-in Kitchen, Kitchen Island, Beamed Ceilings, Balcony, Suite, Walk-In Closet(s), Cook Island
- Flooring: Slate, Tile, Wall to Wall Carpet
- Doors: Sliding Doors, French Doors
- Windows: Skylight(s)
- Basement: Exterior Entry,Finished
- Number of fireplaces: 2
- Fireplace features: Gas, Wood Burning
Interior area
- Total structure area: 3,846
- Total interior livable area: 3,846 sqft
Property
Parking
- Total spaces: 2
- Parking features: Driveway, On Street, Attached
- Attached garage spaces: 2
- Has uncovered spaces: Yes
Accessibility
- Accessibility features: Garage On Main, Main Floor Bedroom Bath, Accessibility
Features
- Stories: 2
- Patio & porch: Deck, Patio
- Exterior features: Garden, Raised Beds, Balcony
- Fencing: Fenced
- Has view: Yes
- View description: Park/Greenbelt, Trees/Woods
Lot
- Size: 0.46 Acres
- Dimensions: 20,038 Sq Ft Lot
- Features: Private, Sprinkler, SqFt 15000 to 19999
Details
- Parcel number: R101758
- Zoning: R5
Construction
Type & style
- Home type: SingleFamily
- Architectural style: Daylight Ranch
- Property subtype: Residential, Single Family Residence
Materials
- Wood Siding
- Roof: Composition
Condition
- Resale
- New construction: No
- Year built: 1975
Utilities & green energy
- Gas: Gas
- Sewer: Public Sewer
- Water: Public
Community & neighborhood
Security
- Security features: Security System Owned
Location
- Region: Portland
- Subdivision: Montclair
Other
Other facts
- Listing terms: Cash,Conventional
- Road surface type: Paved
Price history
| Date | Event | Price |
|---|---|---|
| 10/27/2023 | Sold | $1,325,000-11.7%$345/sqft |
Source: | ||
| 10/24/2023 | Pending sale | $1,500,000$390/sqft |
Source: | ||
| 9/26/2023 | Listed for sale | $1,500,000$390/sqft |
Source: | ||
Public tax history
| Year | Property taxes | Tax assessment |
|---|---|---|
| 2025 | $16,288 +4.4% | $861,890 +3% |
| 2024 | $15,608 +24.9% | $836,790 +20.8% |
| 2023 | $12,492 +3.3% | $692,440 +3% |
Find assessor info on the county website
Neighborhood: 97225
Nearby schools
GreatSchools rating
- 7/10Raleigh Hills Elementary SchoolGrades: K-8Distance: 0.4 mi
- 7/10Beaverton High SchoolGrades: 9-12Distance: 3 mi
- 4/10Whitford Middle SchoolGrades: 6-8Distance: 1.9 mi
Schools provided by the listing agent
- Elementary: Raleigh Hills
- Middle: Whitford
- High: Beaverton
Source: RMLS (OR). This data may not be complete. We recommend contacting the local school district to confirm school assignments for this home.
Get a cash offer in 3 minutes
Find out how much your home could sell for in as little as 3 minutes with a no-obligation cash offer.
Estimated market value
$1,423,300
Get a cash offer in 3 minutes
Find out how much your home could sell for in as little as 3 minutes with a no-obligation cash offer.
Estimated market value
$1,423,300


