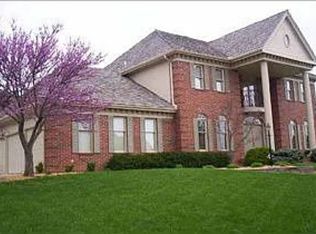Sold on 12/02/24
Price Unknown
5600 SW Clarion Ln, Topeka, KS 66610
5beds
7,296sqft
Single Family Residence, Residential
Built in 2000
0.51 Acres Lot
$773,400 Zestimate®
$--/sqft
$4,640 Estimated rent
Home value
$773,400
$688,000 - $866,000
$4,640/mo
Zestimate® history
Loading...
Owner options
Explore your selling options
What's special
Welcome to your dream home in the Clarion Woods subdivision! This stunning 5-bedroom, 5.5-bath residence offers over 7,000 sq ft of luxurious living space, thoughtfully designed to blend elegance with comfort. Bathed in natural light from the abundant windows, each room feels bright and inviting, creating a warm and welcoming atmosphere throughout. The gourmet kitchen is a chef's delight, featuring new top-of-the-line appliances and ample counter space for all your culinary adventures. The basement is a true highlight, featuring a state-of-the-art theater room perfect for movie nights and entertaining guests. Outside, the beautifully landscaped yard offers a perfect setting for outdoor gatherings or quiet relaxation. Enjoy peace of mind with new AC units ensuring comfort and reliability year-round. Don't miss the opportunity to make this exquisite home yours and experience luxury living at its finest!
Zillow last checked: 8 hours ago
Listing updated: December 02, 2024 at 10:36am
Listed by:
Justin Armbruster 785-260-4384,
Genesis, LLC, Realtors
Bought with:
Justin Armbruster, SP00244128
Genesis, LLC, Realtors
Source: Sunflower AOR,MLS#: 235230
Facts & features
Interior
Bedrooms & bathrooms
- Bedrooms: 5
- Bathrooms: 6
- Full bathrooms: 5
- 1/2 bathrooms: 1
Primary bedroom
- Level: Main
- Area: 291.2
- Dimensions: 18.2x16
Bedroom 2
- Level: Upper
- Area: 244.8
- Dimensions: 17x14.4
Bedroom 3
- Level: Upper
- Area: 220.8
- Dimensions: 16x13.8
Bedroom 4
- Level: Upper
- Area: 183.28
- Dimensions: 15.8x11.6
Other
- Level: Upper
- Area: 288.88
- Dimensions: 18.4x15.7
Dining room
- Level: Main
- Area: 239.36
- Dimensions: 17.6x13.6
Great room
- Level: Main
- Area: 314.5
- Dimensions: 18.5x17
Kitchen
- Level: Main
- Area: 323
- Dimensions: 19x17
Laundry
- Level: Main
- Area: 68.64
- Dimensions: 10.4x6.6
Living room
- Level: Main
- Area: 368.28
- Dimensions: 19.8x18.6
Recreation room
- Level: Basement
- Area: 569.13
- Dimensions: 31.1x18.3
Heating
- Natural Gas
Cooling
- Central Air, Attic Fan, More Than One
Appliances
- Included: Electric Cooktop, Wall Oven, Microwave, Dishwasher, Refrigerator, Disposal, Bar Fridge
- Laundry: Main Level, Separate Room
Features
- Wet Bar, High Ceilings, Coffered Ceiling(s)
- Flooring: Hardwood, Vinyl, Ceramic Tile, Carpet
- Windows: Insulated Windows
- Basement: Concrete,Partially Finished,Walk-Out Access,9'+ Walls
- Number of fireplaces: 1
- Fireplace features: One, Gas, Living Room, Great Room
Interior area
- Total structure area: 7,296
- Total interior livable area: 7,296 sqft
- Finished area above ground: 4,896
- Finished area below ground: 2,400
Property
Parking
- Parking features: Attached
- Has attached garage: Yes
Features
- Patio & porch: Patio, Covered, Deck
- Has spa: Yes
- Spa features: Bath
Lot
- Size: 0.51 Acres
- Dimensions: 126 x 146
- Features: Sprinklers In Front, Cul-De-Sac, Sidewalk
Details
- Parcel number: R61383
- Special conditions: Standard,Arm's Length
Construction
Type & style
- Home type: SingleFamily
- Property subtype: Single Family Residence, Residential
Materials
- Brick, Vinyl Siding
Condition
- Year built: 2000
Utilities & green energy
- Water: Public
Community & neighborhood
Location
- Region: Topeka
- Subdivision: Clarion Woods
HOA & financial
HOA
- Has HOA: Yes
- HOA fee: $400 annually
- Services included: Common Area Maintenance
- Association name: Unknown
Price history
| Date | Event | Price |
|---|---|---|
| 12/2/2024 | Sold | -- |
Source: | ||
| 10/7/2024 | Pending sale | $769,000$105/sqft |
Source: | ||
| 9/16/2024 | Price change | $769,000-3.8%$105/sqft |
Source: | ||
| 7/24/2024 | Listed for sale | $799,000$110/sqft |
Source: | ||
| 8/1/2006 | Sold | -- |
Source: | ||
Public tax history
| Year | Property taxes | Tax assessment |
|---|---|---|
| 2025 | -- | $83,375 -11.1% |
| 2024 | $15,017 +4.6% | $93,819 +4% |
| 2023 | $14,355 +8.6% | $90,211 +11% |
Find assessor info on the county website
Neighborhood: Clarion Woods
Nearby schools
GreatSchools rating
- 8/10Jay Shideler Elementary SchoolGrades: K-6Distance: 1.6 mi
- 6/10Washburn Rural Middle SchoolGrades: 7-8Distance: 2.8 mi
- 8/10Washburn Rural High SchoolGrades: 9-12Distance: 2.9 mi
Schools provided by the listing agent
- Elementary: Jay Shideler Elementary School/USD 437
- Middle: Washburn Rural Middle School/USD 437
- High: Washburn Rural High School/USD 437
Source: Sunflower AOR. This data may not be complete. We recommend contacting the local school district to confirm school assignments for this home.

