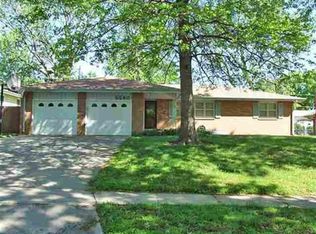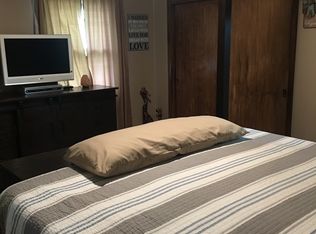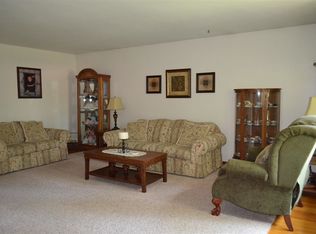Sold on 05/30/25
Price Unknown
5600 SW 24th St, Topeka, KS 66614
3beds
2,589sqft
Single Family Residence, Residential
Built in 1968
8,712 Square Feet Lot
$254,800 Zestimate®
$--/sqft
$2,078 Estimated rent
Home value
$254,800
$219,000 - $298,000
$2,078/mo
Zestimate® history
Loading...
Owner options
Explore your selling options
What's special
This immaculate 3-bedroom, 3-bath ranch offers the perfect blend of comfort and style. Step into a spacious, light-filled layout featuring a warm and inviting family room complete with a cozy gas fireplace—ideal for relaxing evenings. The home includes a finished basement, offering additional living space perfect for a recreation room, home office, and TV Room with pool table and dry-bar. And, a 3rd full bath and nice large storage room as well. Spacious primary suite offering en-suite bath. Pella thermo-pained replacement windows allows lots sunshine throughout the home. Exterior maintenance free Vinyl siding is added plus! Enjoy peaceful mornings and breezy evenings in the screened-in patio, overlooking a well-maintained fenced yard—perfect for outdoor dining or unwinding in comfort. Meticulously maintained over 50 years and move-in ready, this ranch is a true gem with classic charm. Supersized 25’ deep by 21’ wide garage, deep enough for full sized truck or boat! Closing to shopping, park and schools! Just a couple of minutes to interstate!
Zillow last checked: 8 hours ago
Listing updated: May 30, 2025 at 02:13pm
Listed by:
Sally Brooke 785-554-4092,
Coldwell Banker American Home
Bought with:
Sandy Johnson, SP00234318
Coldwell Banker American Home
Source: Sunflower AOR,MLS#: 238843
Facts & features
Interior
Bedrooms & bathrooms
- Bedrooms: 3
- Bathrooms: 3
- Full bathrooms: 3
Primary bedroom
- Level: Main
- Area: 161.84
- Dimensions: 13.6X11.9
Bedroom 2
- Level: Main
- Area: 132.24
- Dimensions: 11.6X11.4
Bedroom 3
- Level: Main
- Area: 111.28
- Dimensions: 10.7X10.4
Dining room
- Level: Main
- Area: 130.2
- Dimensions: 14X9.3
Family room
- Level: Main
- Area: 234.74
- Dimensions: 19.4X12.1
Great room
- Level: Main
- Area: 276
- Dimensions: 23X12
Kitchen
- Level: Main
- Area: 93.6
- Dimensions: 11.7X8
Laundry
- Level: Basement
Recreation room
- Level: Basement
- Area: 602.8
- Dimensions: 27.4X22
Heating
- Natural Gas
Cooling
- Central Air
Appliances
- Included: Electric Range, Range Hood, Microwave, Dishwasher, Refrigerator, Disposal, Cable TV Available
- Laundry: In Basement
Features
- Flooring: Vinyl, Carpet
- Windows: Insulated Windows
- Basement: Concrete,Full,Partially Finished
- Number of fireplaces: 1
- Fireplace features: One, Gas, Family Room
Interior area
- Total structure area: 2,589
- Total interior livable area: 2,589 sqft
- Finished area above ground: 1,539
- Finished area below ground: 1,050
Property
Parking
- Total spaces: 2
- Parking features: Attached, Auto Garage Opener(s)
- Attached garage spaces: 2
Features
- Patio & porch: Screened
- Fencing: Chain Link,Wood
Lot
- Size: 8,712 sqft
- Features: Sidewalk
Details
- Parcel number: R50733
- Special conditions: Standard,Arm's Length
Construction
Type & style
- Home type: SingleFamily
- Architectural style: Ranch
- Property subtype: Single Family Residence, Residential
Materials
- Vinyl Siding
- Roof: Architectural Style
Condition
- Year built: 1968
Utilities & green energy
- Water: Public
- Utilities for property: Cable Available
Community & neighborhood
Location
- Region: Topeka
- Subdivision: Fairlawn Plaza
Price history
| Date | Event | Price |
|---|---|---|
| 5/30/2025 | Sold | -- |
Source: | ||
| 4/19/2025 | Pending sale | $264,980$102/sqft |
Source: | ||
| 4/11/2025 | Listed for sale | $264,980$102/sqft |
Source: | ||
Public tax history
| Year | Property taxes | Tax assessment |
|---|---|---|
| 2025 | -- | $25,970 +2% |
| 2024 | $3,619 +2.5% | $25,461 +5% |
| 2023 | $3,532 +8.5% | $24,249 +12% |
Find assessor info on the county website
Neighborhood: Sunset Hills
Nearby schools
GreatSchools rating
- 6/10Mcclure Elementary SchoolGrades: PK-5Distance: 0.2 mi
- 6/10Marjorie French Middle SchoolGrades: 6-8Distance: 1.2 mi
- 3/10Topeka West High SchoolGrades: 9-12Distance: 0.4 mi
Schools provided by the listing agent
- Elementary: McClure Elementary School/USD 501
- Middle: French Middle School/USD 501
- High: Topeka West High School/USD 501
Source: Sunflower AOR. This data may not be complete. We recommend contacting the local school district to confirm school assignments for this home.


