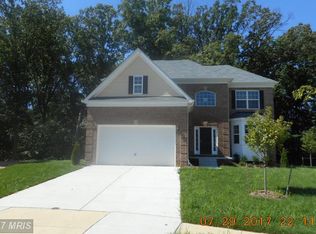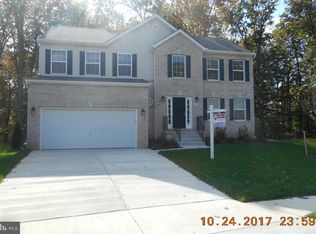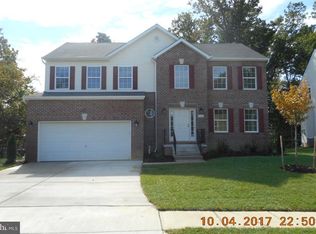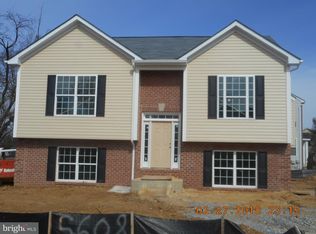Sold for $636,500 on 11/19/25
$636,500
5600 Rugged Ln, Capitol Heights, MD 20743
4beds
4,757sqft
Single Family Residence
Built in 2016
0.37 Acres Lot
$635,900 Zestimate®
$134/sqft
$3,646 Estimated rent
Home value
$635,900
$572,000 - $706,000
$3,646/mo
Zestimate® history
Loading...
Owner options
Explore your selling options
What's special
**OPEN HOUSE 5/24 1-3PM** Your Private Oasis Awaits – Spacious, Stylish, and Move-In Ready! Tucked away at the end of a peaceful cul-de-sac, this beautifully renovated 4,757 SF single-family home is a rare gem offering modern comfort, privacy, and unbeatable convenience—just minutes from Washington, D.C. Built in 2016 and freshly updated in 2025, this 4-bedroom, 3.5-bath retreat is move-in ready with brand new carpet on the upper and lower levels, fresh designer paint throughout, newly-installed stainless steel refrigerator and gas range, Samsung high efficiency washer/dryer, Smart front door lock, and renovated half bath —so you can settle in with ease. Step inside to a sun-drenched, double-height foyer that sets the tone for the elegance throughout. The modern kitchen features brand new appliances, a granite countertops, a breakfast bar, and a layout perfect for everyday meals or lively dinner parties. The family room flows seamlessly from the kitchen, with a cozy gas fireplace and ceiling fan, all opening to a large, custom fenced backyard that backs to mature woods—a serene escape from city life. The formal living and dining rooms boast oversized windows, flooding the home with natural light and offering beautiful wooded views. Upstairs, you'll find four generously sized bedrooms, including a luxurious primary suite with vaulted ceilings, his and hers closets, and a spa-style soaking tub—a personal retreat after a long day. Enjoy the convenience of an upstairs laundry room — featuring brand-new Samsung washer and dryer! And when it’s time to entertain? Head downstairs to the fully finished, walk-out basement—ideal for game nights, movie marathons, or hosting guests in style. Whether you're craving quiet mornings in nature or quick commutes to the city, this home delivers the best of both worlds. Home is located close to Washington D.C. retail, metro station, commuter routes and less than 1/2 mile away from brand new development (Ryan Homes at Brooke Summit).
Zillow last checked: 8 hours ago
Listing updated: July 09, 2025 at 07:51am
Listed by:
Mounira Al Hmoud 202-599-7229,
Samson Properties
Bought with:
Montaz McCray, SP200205907
Keller Williams Realty Centre
Source: Bright MLS,MLS#: MDPG2149362
Facts & features
Interior
Bedrooms & bathrooms
- Bedrooms: 4
- Bathrooms: 4
- Full bathrooms: 3
- 1/2 bathrooms: 1
- Main level bathrooms: 1
Basement
- Area: 1520
Heating
- Forced Air, Natural Gas
Cooling
- Central Air, Electric
Appliances
- Included: Gas Water Heater
Features
- Flooring: Hardwood, Carpet
- Basement: Finished,Walk-Out Access,Connecting Stairway
- Number of fireplaces: 1
- Fireplace features: Glass Doors, Gas/Propane
Interior area
- Total structure area: 4,757
- Total interior livable area: 4,757 sqft
- Finished area above ground: 3,237
- Finished area below ground: 1,520
Property
Parking
- Total spaces: 6
- Parking features: Garage Faces Front, Attached, Driveway
- Attached garage spaces: 2
- Uncovered spaces: 4
- Details: Garage Sqft: 400
Accessibility
- Accessibility features: Other
Features
- Levels: Three
- Stories: 3
- Pool features: None
- Fencing: Decorative,Wood,Back Yard
Lot
- Size: 0.37 Acres
- Features: Backs to Trees, Cul-De-Sac, Front Yard
Details
- Additional structures: Above Grade, Below Grade
- Parcel number: 17183824406
- Zoning: RSF65
- Special conditions: Standard
Construction
Type & style
- Home type: SingleFamily
- Architectural style: Colonial
- Property subtype: Single Family Residence
Materials
- Brick, Vinyl Siding, Other
- Foundation: Other
- Roof: Fiberglass
Condition
- Excellent
- New construction: No
- Year built: 2016
- Major remodel year: 2025
Details
- Builder name: ASPENLEAF HOMES
Utilities & green energy
- Sewer: Public Sewer
- Water: Public
- Utilities for property: Cable Available, Electricity Available, Natural Gas Available, Sewer Available, Water Available
Community & neighborhood
Location
- Region: Capitol Heights
- Subdivision: Ridgeview
Other
Other facts
- Listing agreement: Exclusive Right To Sell
- Listing terms: Cash,Conventional,FHA,VA Loan
- Ownership: Fee Simple
Price history
| Date | Event | Price |
|---|---|---|
| 11/19/2025 | Sold | $636,500$134/sqft |
Source: Public Record Report a problem | ||
| 7/9/2025 | Sold | $636,500-1.9%$134/sqft |
Source: | ||
| 5/30/2025 | Contingent | $649,000$136/sqft |
Source: | ||
| 4/28/2025 | Listed for sale | $649,000+30.3%$136/sqft |
Source: | ||
| 2/20/2025 | Sold | $498,000-1.8%$105/sqft |
Source: Public Record Report a problem | ||
Public tax history
| Year | Property taxes | Tax assessment |
|---|---|---|
| 2025 | $8,814 +48.9% | $566,233 +6.3% |
| 2024 | $5,921 +6.8% | $532,467 +6.8% |
| 2023 | $5,546 | $498,700 |
Find assessor info on the county website
Neighborhood: 20743
Nearby schools
GreatSchools rating
- 5/10Doswell E. Brooks Elementary SchoolGrades: PK-6Distance: 0.1 mi
- 3/10Walker Mill Middle SchoolGrades: 6-8Distance: 1.5 mi
- 2/10Suitland High SchoolGrades: 9-12Distance: 1.1 mi
Schools provided by the listing agent
- District: Prince George's County Public Schools
Source: Bright MLS. This data may not be complete. We recommend contacting the local school district to confirm school assignments for this home.

Get pre-qualified for a loan
At Zillow Home Loans, we can pre-qualify you in as little as 5 minutes with no impact to your credit score.An equal housing lender. NMLS #10287.
Sell for more on Zillow
Get a free Zillow Showcase℠ listing and you could sell for .
$635,900
2% more+ $12,718
With Zillow Showcase(estimated)
$648,618


