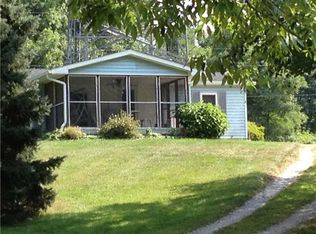Sold
$225,000
5600 Perry Rd, Martinsville, IN 46151
2beds
1,694sqft
Residential, Single Family Residence
Built in 1967
4.41 Acres Lot
$260,100 Zestimate®
$133/sqft
$1,648 Estimated rent
Home value
$260,100
Estimated sales range
Not available
$1,648/mo
Zestimate® history
Loading...
Owner options
Explore your selling options
What's special
Here it is, a beautiful setting to enjoy! This property offers a 2 bedroom 2 bath home with a 2 car attached garage. Nice sunroom on the side to enjoy year round. 4.41 acres with a nice large barn with a concrete floor - 200 amp electrical service - loft and water. All appliances stay. This property is waiting for someone to move in and love it!!!
Zillow last checked: 8 hours ago
Listing updated: July 31, 2024 at 11:36am
Listing Provided by:
Dawn Rusk 765-376-4814,
Keller Williams-Morrison
Bought with:
Natasha Fogleman
Daniels Real Estate
Source: MIBOR as distributed by MLS GRID,MLS#: 21974994
Facts & features
Interior
Bedrooms & bathrooms
- Bedrooms: 2
- Bathrooms: 2
- Full bathrooms: 2
- Main level bathrooms: 1
- Main level bedrooms: 2
Primary bedroom
- Features: Carpet
- Level: Main
- Area: 180 Square Feet
- Dimensions: 15x12
Bedroom 2
- Features: Carpet
- Level: Main
- Area: 108 Square Feet
- Dimensions: 12x9
Dining room
- Features: Carpet
- Level: Main
- Area: 165 Square Feet
- Dimensions: 11x15
Family room
- Features: Carpet
- Level: Basement
- Area: 384 Square Feet
- Dimensions: 16x24
Kitchen
- Features: Vinyl
- Level: Main
- Area: 150 Square Feet
- Dimensions: 15x10
Living room
- Features: Carpet
- Level: Main
- Area: 255 Square Feet
- Dimensions: 15x17
Sun room
- Features: Carpet
- Level: Main
- Area: 180 Square Feet
- Dimensions: 15x12
Heating
- Forced Air, Propane
Cooling
- Has cooling: Yes
Appliances
- Included: Dishwasher, Dryer, Gas Oven, Propane Water Heater, Refrigerator, Free-Standing Freezer
- Laundry: In Basement
Features
- Breakfast Bar, Bookcases
- Windows: Windows Vinyl
- Basement: Daylight,Egress Window(s),Exterior Entry,Finished,Finished Ceiling,Finished Walls
- Number of fireplaces: 1
- Fireplace features: Basement
Interior area
- Total structure area: 1,694
- Total interior livable area: 1,694 sqft
- Finished area below ground: 546
Property
Parking
- Total spaces: 2
- Parking features: Attached, Gravel
- Attached garage spaces: 2
Features
- Levels: One
- Stories: 1
Lot
- Size: 4.41 Acres
- Features: Not In Subdivision, Mature Trees, Trees-Small (Under 20 Ft), Wooded
Details
- Additional structures: Barn Storage, Outbuilding
- Additional parcels included: 551003100004002009
- Parcel number: 551003100004001009
- Special conditions: As Is,Estate
- Horse amenities: None
Construction
Type & style
- Home type: SingleFamily
- Architectural style: Traditional
- Property subtype: Residential, Single Family Residence
Materials
- Aluminum Siding
- Foundation: Block
Condition
- New construction: No
- Year built: 1967
Utilities & green energy
- Water: Municipal/City
Community & neighborhood
Location
- Region: Martinsville
- Subdivision: No Subdivision
Price history
| Date | Event | Price |
|---|---|---|
| 7/31/2024 | Sold | $225,000-25%$133/sqft |
Source: | ||
| 6/26/2024 | Pending sale | $299,900$177/sqft |
Source: | ||
| 6/23/2024 | Price change | $299,900-10.7%$177/sqft |
Source: | ||
| 6/18/2024 | Price change | $336,000-6.7%$198/sqft |
Source: | ||
| 6/7/2024 | Price change | $360,000-7.5%$213/sqft |
Source: | ||
Public tax history
| Year | Property taxes | Tax assessment |
|---|---|---|
| 2024 | $1,309 +24.6% | $268,300 +0.5% |
| 2023 | $1,050 +62.5% | $267,000 +13.9% |
| 2022 | $646 +15.6% | $234,400 +41.8% |
Find assessor info on the county website
Neighborhood: 46151
Nearby schools
GreatSchools rating
- 7/10Green Township Elementary SchoolGrades: PK-4Distance: 3.1 mi
- 7/10John R. Wooden Middle SchoolGrades: 6-8Distance: 8.9 mi
- 4/10Martinsville High SchoolGrades: 9-12Distance: 8.4 mi
Schools provided by the listing agent
- Middle: John R. Wooden Middle School
Source: MIBOR as distributed by MLS GRID. This data may not be complete. We recommend contacting the local school district to confirm school assignments for this home.
Get a cash offer in 3 minutes
Find out how much your home could sell for in as little as 3 minutes with a no-obligation cash offer.
Estimated market value$260,100
Get a cash offer in 3 minutes
Find out how much your home could sell for in as little as 3 minutes with a no-obligation cash offer.
Estimated market value
$260,100
