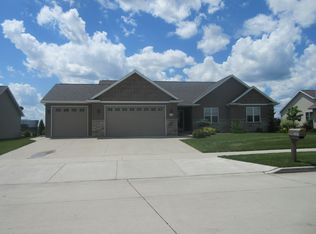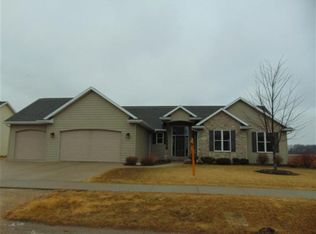Sold
$550,000
5600 N Amethyst Dr, Appleton, WI 54913
4beds
2,877sqft
Single Family Residence
Built in 2021
0.29 Acres Lot
$577,800 Zestimate®
$191/sqft
$3,813 Estimated rent
Home value
$577,800
$514,000 - $653,000
$3,813/mo
Zestimate® history
Loading...
Owner options
Explore your selling options
What's special
New year, and time for a new home! Great open interior spaces with tall ceilings, and a kitchen that really is gorgeous and functional! Contemporary design for easy living, and loads of spaces to enjoy! Great primary suite with super nice tiled shower. Finished LL gives you a handy 4th bedroom, full bathroom, large rec room, private office space, and a secret bar area ready to finish off! Insulated garage with a 6x15 workspace. Large covered patio-with footings, off the DA is so useful! New concrete street is in, so no future street assessment. Upscale neighborhood, and the best part is not only is this home near to Appleton North High School, but also nearby to the new Lundgaard Park and the new Sandy Slope Elementary School currently under construction!
Zillow last checked: 8 hours ago
Listing updated: February 20, 2025 at 02:09am
Listed by:
Thomas Werth 920-205-7587,
Coldwell Banker Real Estate Group
Bought with:
Tracy L Curtin
Coldwell Banker Real Estate Group
Source: RANW,MLS#: 50291723
Facts & features
Interior
Bedrooms & bathrooms
- Bedrooms: 4
- Bathrooms: 4
- Full bathrooms: 3
- 1/2 bathrooms: 1
Bedroom 1
- Level: Main
- Dimensions: 13x16
Bedroom 2
- Level: Main
- Dimensions: 11x12
Bedroom 3
- Level: Main
- Dimensions: 11x11
Bedroom 4
- Level: Lower
- Dimensions: 12x13
Dining room
- Level: Main
- Dimensions: 12x15
Kitchen
- Level: Main
- Dimensions: 12x14
Living room
- Level: Main
- Dimensions: 15x19
Other
- Description: Rec Room
- Level: Lower
- Dimensions: 12x21
Other
- Description: Den/Office
- Level: Lower
- Dimensions: 10x13
Other
- Description: Other - See Remarks
- Level: Lower
- Dimensions: 09x12
Heating
- Forced Air
Cooling
- Forced Air, Central Air
Appliances
- Included: Dishwasher, Disposal, Dryer, Microwave, Range, Refrigerator, Washer
Features
- At Least 1 Bathtub, Cable Available, High Speed Internet, Kitchen Island, Walk-in Shower
- Basement: Full,Sump Pump,Partial Fin. Contiguous
- Number of fireplaces: 1
- Fireplace features: One, Elect Built In-Not Frplc
Interior area
- Total interior livable area: 2,877 sqft
- Finished area above ground: 1,867
- Finished area below ground: 1,010
Property
Parking
- Total spaces: 3
- Parking features: Attached, Basement, Garage Door Opener
- Attached garage spaces: 3
Accessibility
- Accessibility features: 1st Floor Bedroom, 1st Floor Full Bath, Laundry 1st Floor, Level Lot
Features
- Patio & porch: Patio
Lot
- Size: 0.29 Acres
- Dimensions: 98x130
- Features: Sidewalk
Details
- Parcel number: 311760094
- Zoning: Residential
- Special conditions: Arms Length
Construction
Type & style
- Home type: SingleFamily
- Architectural style: Ranch
- Property subtype: Single Family Residence
Materials
- Stone, Vinyl Siding
- Foundation: Poured Concrete
Condition
- New construction: No
- Year built: 2021
Details
- Builder name: Mark Winter Homes
Utilities & green energy
- Sewer: Public Sewer
- Water: Public
Community & neighborhood
Location
- Region: Appleton
- Subdivision: Emerald Valley
Price history
| Date | Event | Price |
|---|---|---|
| 2/19/2025 | Sold | $550,000$191/sqft |
Source: RANW #50291723 Report a problem | ||
| 1/23/2025 | Pending sale | $550,000$191/sqft |
Source: | ||
| 1/23/2025 | Contingent | $550,000$191/sqft |
Source: | ||
| 1/16/2025 | Price change | $550,000-4.3%$191/sqft |
Source: RANW #50291723 Report a problem | ||
| 10/11/2024 | Price change | $575,000-1.7%$200/sqft |
Source: RANW #50291723 Report a problem | ||
Public tax history
Tax history is unavailable.
Neighborhood: 54913
Nearby schools
GreatSchools rating
- 9/10Huntley Elementary SchoolGrades: PK-6Distance: 2.9 mi
- 6/10Classical SchoolGrades: K-8Distance: 2.9 mi
- 7/10North High SchoolGrades: 9-12Distance: 1 mi
Schools provided by the listing agent
- High: Appleton North
Source: RANW. This data may not be complete. We recommend contacting the local school district to confirm school assignments for this home.
Get pre-qualified for a loan
At Zillow Home Loans, we can pre-qualify you in as little as 5 minutes with no impact to your credit score.An equal housing lender. NMLS #10287.

