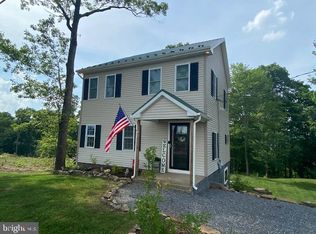This is a 960 square foot, mobile / manufactured home. This home is located at 5600 Middle Ridge Rd, Newport, PA 17074.
This property is off market, which means it's not currently listed for sale or rent on Zillow. This may be different from what's available on other websites or public sources.
