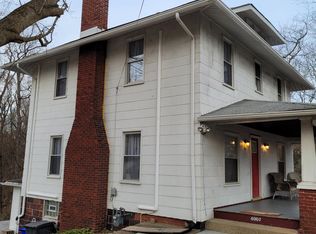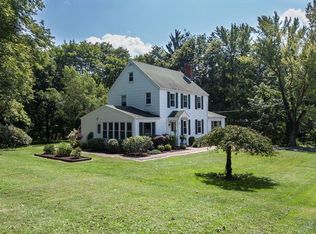This captivating home is located on a remarkable 1.78 acre lot with a level yard, yet convenient to shopping, parks, schools, Rt. 8 and the turnpike. The lush landscaping is highlighted by an exposed aggregate walkway, and the driveway will accommodate tons of cars. There are newer double-paned windows, furnace and AC. The house was newly painted, inside and out, and there is new lighting thru/out. The first floor master has a completely remodeled en suite bath. The amazing lower level has a nanny/in-law suite with full bath, a bright laundry room, and access to the rear yard. There is loads of storage, including pull-down stairs to an attic. Character abounds with built-ins, lovely archways, a butler staircase, and a serene, enclosed side porch, to name a few. The kitchen has cherry cabinets, a 5-burner stove and a huge eat-in area with access to a large deck, overlooking the fabulous yard. The 2nd floor den can be a bedroom--there are two windows and a large closet. Home Warranty
This property is off market, which means it's not currently listed for sale or rent on Zillow. This may be different from what's available on other websites or public sources.

