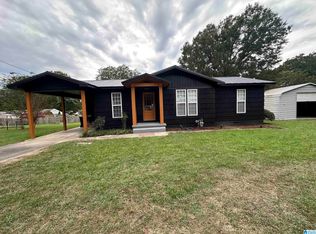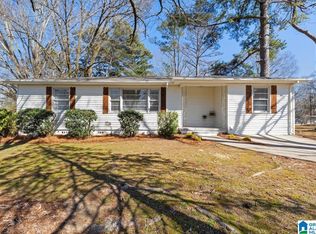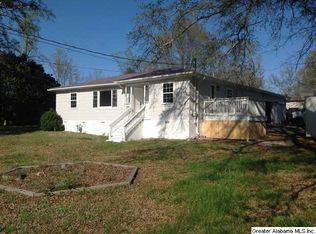This Full Brick Beauty offers 3 bedrooms 2 full baths, Living room, dining room and den, new cabinets with stone counter tops, stainless steel farm sink, freshly painted inside and out. Newly remodeled master bath with walk in shower and glass enclosure, hardwood floors, brick fireplace in Den, covered carport parking, a metal roof, granite paved patio with huge fire pit, green house, storm shelter, raised garden beds used for organic vegetables gardening. Call today for your private showing.
This property is off market, which means it's not currently listed for sale or rent on Zillow. This may be different from what's available on other websites or public sources.


