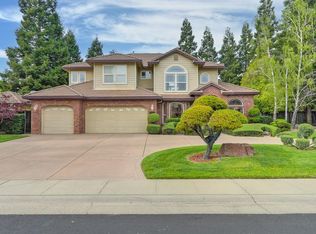This 4 bedroom 4 bath home of contemporary French Normandy is placed in an exclusive drive of homes fronting Elk Groves Valley High country club. Trimmed in peaking gables with a fenced garden terrace & an iron balustrade juliette balcony its gated courtyard entry is a classic welcome. A solid hickory door opens to a regal foyer. Smooth finished faux Venetian plaster walls soar to an old world chandelier. The dining room is impeccably formal with an uplighted alabaster & bronze chandelier over seating for eight or more. The windows are covered in Roman shades & framed by yards of silky brocade. The kitchen is masterfully executed w/raised panel hickory cabinetry set over sparkling black slab granite. Offering a Kitchen Aid smooth surface 5 burner cooktop w/elevating ventilation & a double oven offers convection with a warming drawer. Double stainless sinks offer a hot water tap & is set under a bank of casement windows. Closed circuit video camera ensures security. The grand room is set in an ambience of a country chateau & is anchored by a stone mantled gas log fireplace flanked by view windows to the rear grounds. A glass door allows easy access to patio dining under a column supported trellis. An outdoor kitchen simplifies al fresco meals. A magnificently grand hallway separates the private quarters. One wing is the master suite which is subdued & romantic w/high ceiling transom windows. The master bath is an opulent respite. Twin sinks & porcelain tile top the vanity. The shower is separate with a seamless glass door. A high speed fill jetted tub is privatized by rain glass. An office across the hall is outfitted with up-to-date communications, easily converted back to a bedroom with its own bath & platform tub. Enjoy movies & entertainment in the opposing wings home theater w/sconce lighting, acoustical walls & carpeting. Up a dramatic ascent of sky-lighted iron railing stairs to a private retreat w/surround sound &am
This property is off market, which means it's not currently listed for sale or rent on Zillow. This may be different from what's available on other websites or public sources.
