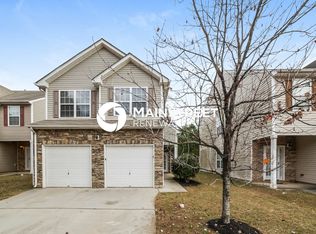Take a look at this amazing value 3 bed 2.5 bath home in sought after Rivers Station swim community!Features inc grand entry foyer, sep formal dining room w/custom wood look feature wall,chef's dream kitchen with eat in area &plenty of cabinets/counter top prep space&view to large living room w/cozy fireplace, upstairs you'll find a loft,master bed feat soaring vaulted ceiling, walk in closet,&att bath w/double vanity,jetted tub&sep. shower, 2 additional generous sized beds&hall bath,patio leads to level back yard backing up to green space, 2 car att garage
This property is off market, which means it's not currently listed for sale or rent on Zillow. This may be different from what's available on other websites or public sources.
