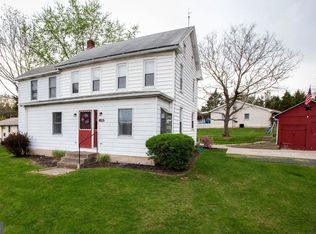Sold for $246,000
$246,000
5600 Chambers Hill Rd, Harrisburg, PA 17111
3beds
1,696sqft
Single Family Residence
Built in 1963
0.33 Acres Lot
$279,900 Zestimate®
$145/sqft
$1,925 Estimated rent
Home value
$279,900
$266,000 - $294,000
$1,925/mo
Zestimate® history
Loading...
Owner options
Explore your selling options
What's special
Welcome home to 5600 Chambers Hill Road. This property is located just minutes away from the bustling cities of Harrisburg, Lancaster and Hershey. This home offers 3 bedrooms, 1.5 bathrooms and a finished lower level. As you step inside, you will instantly notice the warm and inviting atmosphere that flows throughout the entire home. The main level features a spacious living area, ideal for entertaining friends and family. The large windows allow natural light to flood the room, creating a bright and airy ambiance. The kitchen boasts ample countertop space and the dining room is right outside of the kitchen. One major highlight of this home is the fenced in backyard, offering some priavcy and security for your pet or outdoor activities. The versatile space in the lower level can be transformed into a family room, movie theatre room, playroom or home office depending on your needs. The property location offers a perfect balance between suburban tranquility and urban convenience. Easy access to shopping centers and major highways make commuting a breeze. Dont miss out on this opportunity. Schedule your showing today.
Zillow last checked: 8 hours ago
Listing updated: March 06, 2024 at 04:24am
Listed by:
Angela Rera 717-332-4407,
Coldwell Banker Realty
Bought with:
Nick Feagley, RS353246
Howard Hanna Company-Camp Hill
Source: Bright MLS,MLS#: PADA2027200
Facts & features
Interior
Bedrooms & bathrooms
- Bedrooms: 3
- Bathrooms: 2
- Full bathrooms: 1
- 1/2 bathrooms: 1
- Main level bathrooms: 1
- Main level bedrooms: 3
Basement
- Area: 520
Heating
- Baseboard, Natural Gas
Cooling
- Ceiling Fan(s), Wall Unit(s)
Appliances
- Included: Oven/Range - Gas, Disposal, Refrigerator, Freezer, Gas Water Heater
Features
- Formal/Separate Dining Room
- Basement: Full
- Number of fireplaces: 1
Interior area
- Total structure area: 1,696
- Total interior livable area: 1,696 sqft
- Finished area above ground: 1,176
- Finished area below ground: 520
Property
Parking
- Total spaces: 1
- Parking features: Garage Faces Front, Attached, Driveway, Off Street
- Attached garage spaces: 1
- Has uncovered spaces: Yes
Accessibility
- Accessibility features: None
Features
- Levels: Bi-Level,One
- Stories: 1
- Patio & porch: Patio
- Pool features: None
- Fencing: Chain Link
Lot
- Size: 0.33 Acres
- Features: Corner Lot
Details
- Additional structures: Above Grade, Below Grade
- Parcel number: 630660500000000
- Zoning: RESIDENTIAL
- Special conditions: Standard
Construction
Type & style
- Home type: SingleFamily
- Property subtype: Single Family Residence
Materials
- Frame
- Foundation: Other
- Roof: Fiberglass,Asphalt
Condition
- New construction: No
- Year built: 1963
Utilities & green energy
- Electric: Circuit Breakers, 200+ Amp Service
- Sewer: On Site Septic
- Water: Public
Community & neighborhood
Security
- Security features: Smoke Detector(s)
Location
- Region: Harrisburg
- Subdivision: None Available
- Municipality: SWATARA TWP
Other
Other facts
- Listing agreement: Exclusive Right To Sell
- Listing terms: Conventional,VA Loan,FHA
- Ownership: Fee Simple
Price history
| Date | Event | Price |
|---|---|---|
| 3/6/2024 | Sold | $246,000$145/sqft |
Source: | ||
| 1/15/2024 | Pending sale | $246,000+2.9%$145/sqft |
Source: | ||
| 12/12/2023 | Price change | $239,000-4%$141/sqft |
Source: | ||
| 12/4/2023 | Price change | $249,000-0.2%$147/sqft |
Source: | ||
| 10/26/2023 | Price change | $249,400-0.2%$147/sqft |
Source: | ||
Public tax history
| Year | Property taxes | Tax assessment |
|---|---|---|
| 2025 | $3,008 +5.3% | $100,800 |
| 2023 | $2,856 | $100,800 |
| 2022 | $2,856 | $100,800 |
Find assessor info on the county website
Neighborhood: 17111
Nearby schools
GreatSchools rating
- 5/10Chamber Hill El SchoolGrades: K-5Distance: 0.8 mi
- 5/10Swatara Middle SchoolGrades: 6-8Distance: 1.6 mi
- 2/10Central Dauphin East Senior High SchoolGrades: 9-12Distance: 2.3 mi
Schools provided by the listing agent
- High: Central Dauphin
- District: Central Dauphin
Source: Bright MLS. This data may not be complete. We recommend contacting the local school district to confirm school assignments for this home.
Get pre-qualified for a loan
At Zillow Home Loans, we can pre-qualify you in as little as 5 minutes with no impact to your credit score.An equal housing lender. NMLS #10287.
Sell with ease on Zillow
Get a Zillow Showcase℠ listing at no additional cost and you could sell for —faster.
$279,900
2% more+$5,598
With Zillow Showcase(estimated)$285,498
