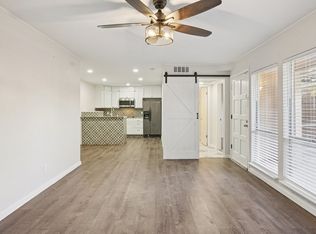Sold on 08/28/24
Price Unknown
5600 Boca Raton Blvd APT 156, Fort Worth, TX 76112
3beds
1,445sqft
Condominium
Built in 1972
-- sqft lot
$-- Zestimate®
$--/sqft
$1,733 Estimated rent
Home value
Not available
Estimated sales range
Not available
$1,733/mo
Zestimate® history
Loading...
Owner options
Explore your selling options
What's special
This inviting condo has been completely updated offering plenty of living space across two levels. The main level features an open concept living room and dining area that leads out to a private fenced patio perfect for enjoying your morning coffee. The primary suite is located on the first floor featuring a step in shower and plenty of storage. Upstairs you'll find two generously-sized bedrooms with ample closet space and a balcony. The upstairs bath has two vanities with storage and a toilet separated by a shared shower, perfect for kids wanting their own space or privacy for roommates. Use of the community's pools and onsite laundry facilities enhance the low-maintenance condo lifestyle. Located close to shopping, dining, parks, entertainment and major commuting routes. Don't miss your chance to make this contemporary condo your next home! New HVAC!
Zillow last checked: 8 hours ago
Listing updated: August 28, 2024 at 11:29am
Listed by:
Wendy Howard 0611968 817-713-7281,
Keller Williams Brazos West 817-279-6996
Bought with:
Chris English
Josh DeShong Real Estate, LLC
Source: NTREIS,MLS#: 20645388
Facts & features
Interior
Bedrooms & bathrooms
- Bedrooms: 3
- Bathrooms: 2
- Full bathrooms: 2
Primary bedroom
- Features: En Suite Bathroom
- Level: First
- Dimensions: 11 x 12
Bedroom
- Level: Second
- Dimensions: 11 x 13
Bedroom
- Level: Second
- Dimensions: 12 x 21
Dining room
- Level: First
- Dimensions: 15 x 11
Kitchen
- Features: Built-in Features, Galley Kitchen
- Level: First
- Dimensions: 11 x 9
Living room
- Level: First
- Dimensions: 15 x 10
Heating
- Central, Electric
Cooling
- Central Air, Ceiling Fan(s)
Appliances
- Included: Dishwasher
- Laundry: Common Area
Features
- Other
- Flooring: Laminate
- Has basement: No
- Has fireplace: No
Interior area
- Total interior livable area: 1,445 sqft
Property
Parking
- Total spaces: 1
- Parking features: Assigned, Detached Carport
- Carport spaces: 1
Features
- Levels: Two
- Stories: 2
- Patio & porch: Covered, Balcony
- Exterior features: Balcony
- Pool features: Gunite, In Ground, Pool, Community
- Fencing: Wood
Lot
- Size: 2,874 sqft
Details
- Parcel number: 02154544
Construction
Type & style
- Home type: Condo
- Architectural style: Traditional
- Property subtype: Condominium
- Attached to another structure: Yes
Materials
- Foundation: Slab
- Roof: Composition
Condition
- Year built: 1972
Utilities & green energy
- Sewer: Public Sewer
- Water: Public
- Utilities for property: Sewer Available, Water Available
Community & neighborhood
Security
- Security features: Gated Community
Community
- Community features: Clubhouse, Laundry Facilities, Pool, Gated
Location
- Region: Fort Worth
- Subdivision: Woodhaven Condo
HOA & financial
HOA
- Has HOA: Yes
- HOA fee: $549 monthly
- Services included: All Facilities, Association Management, Maintenance Grounds
- Association name: Allied HOA Management
- Association phone: 817-261-9155
Other
Other facts
- Listing terms: Cash,Conventional
Price history
| Date | Event | Price |
|---|---|---|
| 8/28/2024 | Sold | -- |
Source: NTREIS #20645388 Report a problem | ||
| 8/19/2024 | Pending sale | $165,000$114/sqft |
Source: NTREIS #20645388 Report a problem | ||
| 8/11/2024 | Contingent | $165,000$114/sqft |
Source: NTREIS #20645388 Report a problem | ||
| 7/23/2024 | Price change | $165,000-2.9%$114/sqft |
Source: NTREIS #20645388 Report a problem | ||
| 7/1/2024 | Price change | $170,000-2.9%$118/sqft |
Source: NTREIS #20645388 Report a problem | ||
Public tax history
| Year | Property taxes | Tax assessment |
|---|---|---|
| 2016 | -- | $36,494 +20% |
| 2015 | -- | $30,400 |
| 2014 | -- | $30,400 |
Find assessor info on the county website
Neighborhood: Woodhaven
Nearby schools
GreatSchools rating
- 1/10Eastern Hills Elementary SchoolGrades: PK-5Distance: 1.1 mi
- 3/10Meadowbrook Middle SchoolGrades: 6-8Distance: 1.8 mi
- 2/10Eastern Hills High SchoolGrades: 9-12Distance: 1.1 mi
Schools provided by the listing agent
- Elementary: Eastern Hills
- Middle: Meadowbrook
- High: Eastern Hills
- District: Fort Worth ISD
Source: NTREIS. This data may not be complete. We recommend contacting the local school district to confirm school assignments for this home.
