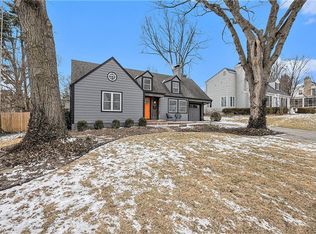Sold
Price Unknown
5600 Belinder Rd, Fairway, KS 66205
3beds
2,803sqft
Single Family Residence
Built in 1948
10,191 Square Feet Lot
$786,800 Zestimate®
$--/sqft
$4,258 Estimated rent
Home value
$786,800
$740,000 - $842,000
$4,258/mo
Zestimate® history
Loading...
Owner options
Explore your selling options
What's special
This charming cape cod style house in the “Golden Triangle” is on one of the most sought after and picturesque streets in Fairway. The home sits on a large lot in a prime location across the street from a luxury country club and golf course, offering stunning views and easy access to multiple popular spots in Kansas City including the Plaza, Fairway shops, KU med and top-rated schools.
The two-story home features three bedrooms, two and a half bathrooms and hardwood floors throughout blending charm and character with an updated and modern feel. The kitchen features Quartz countertops and stainless-steel appliances. The spacious living room showcases a cozy fireplace and bay window that fills the room with natural light. The sun porch is the perfect spot to relax and enjoy the beautiful surroundings. The updated bathrooms add a sophisticated touch to the classic design of the home. Other recent updates include thermal windows, newer sewer line, newer roof and irrigation system. With plenty of retail shopping and restaurants nearby, the property truly offers the best of both worlds – a peaceful retreat in a desirable area of the city. Don’t miss the opportunity to make this your dream home!
Measurements are approximate and to be verified by the buyer's agent. Photos coming soon.
Zillow last checked: 8 hours ago
Listing updated: May 01, 2024 at 10:46am
Listing Provided by:
Kristin Searle 913-909-8324,
West Village Realty
Bought with:
Hannah Shireman, SP00235395
West Village Realty
Source: Heartland MLS as distributed by MLS GRID,MLS#: 2476246
Facts & features
Interior
Bedrooms & bathrooms
- Bedrooms: 3
- Bathrooms: 3
- Full bathrooms: 2
- 1/2 bathrooms: 1
Primary bedroom
- Level: Second
- Dimensions: 15 x 14
Bedroom 2
- Level: Second
- Dimensions: 11 x 11
Bedroom 3
- Level: Second
- Dimensions: 15 x 12
Dining room
- Level: First
- Dimensions: 12 x 11
Kitchen
- Features: Quartz Counter
- Level: First
- Dimensions: 17 x 8
Living room
- Features: Fireplace
- Level: First
- Dimensions: 25 x 13
Office
- Features: Built-in Features
- Level: First
- Dimensions: 12 x 10
Recreation room
- Features: All Carpet
- Level: Lower
- Dimensions: 25 x 12
Sun room
- Features: Ceramic Tiles
- Level: First
- Dimensions: 20 x 10
Heating
- Natural Gas
Cooling
- Electric
Appliances
- Included: Cooktop, Dishwasher, Disposal, Microwave, Refrigerator, Built-In Electric Oven
- Laundry: In Basement, In Garage
Features
- Ceiling Fan(s), Wet Bar
- Flooring: Carpet, Tile, Wood
- Windows: Storm Window(s), Thermal Windows
- Basement: Finished,Full
- Number of fireplaces: 1
- Fireplace features: Gas Starter, Great Room
Interior area
- Total structure area: 2,803
- Total interior livable area: 2,803 sqft
- Finished area above ground: 2,198
- Finished area below ground: 605
Property
Parking
- Total spaces: 1
- Parking features: Attached, Garage Door Opener, Garage Faces Front
- Attached garage spaces: 1
Features
- Patio & porch: Patio, Screened
- Fencing: Privacy,Wood
Lot
- Size: 10,191 sqft
Details
- Additional structures: Shed(s)
- Parcel number: GP200000140001
Construction
Type & style
- Home type: SingleFamily
- Architectural style: Cape Cod
- Property subtype: Single Family Residence
Materials
- Stone & Frame
- Roof: Composition
Condition
- Year built: 1948
Utilities & green energy
- Sewer: Public Sewer
- Water: Public
Community & neighborhood
Location
- Region: Fairway
- Subdivision: Fairway
Other
Other facts
- Listing terms: Cash,Conventional,FHA,VA Loan
- Ownership: Estate/Trust
- Road surface type: Paved
Price history
| Date | Event | Price |
|---|---|---|
| 5/1/2024 | Sold | -- |
Source: | ||
| 3/26/2024 | Pending sale | $699,000$249/sqft |
Source: | ||
| 3/26/2024 | Listed for sale | $699,000+2%$249/sqft |
Source: | ||
| 1/10/2023 | Sold | -- |
Source: | ||
| 12/10/2022 | Pending sale | $685,000$244/sqft |
Source: | ||
Public tax history
| Year | Property taxes | Tax assessment |
|---|---|---|
| 2024 | $9,724 -0.2% | $82,191 +0.3% |
| 2023 | $9,744 +32.5% | $81,961 +31.6% |
| 2022 | $7,352 | $62,273 +7.7% |
Find assessor info on the county website
Neighborhood: 66205
Nearby schools
GreatSchools rating
- 9/10Westwood View Elementary SchoolGrades: PK-6Distance: 0.7 mi
- 8/10Indian Hills Middle SchoolGrades: 7-8Distance: 1.2 mi
- 8/10Shawnee Mission East High SchoolGrades: 9-12Distance: 2.6 mi
Schools provided by the listing agent
- Elementary: Westwood View
- Middle: Indian Hills
- High: SM East
Source: Heartland MLS as distributed by MLS GRID. This data may not be complete. We recommend contacting the local school district to confirm school assignments for this home.
Get a cash offer in 3 minutes
Find out how much your home could sell for in as little as 3 minutes with a no-obligation cash offer.
Estimated market value
$786,800
Get a cash offer in 3 minutes
Find out how much your home could sell for in as little as 3 minutes with a no-obligation cash offer.
Estimated market value
$786,800
