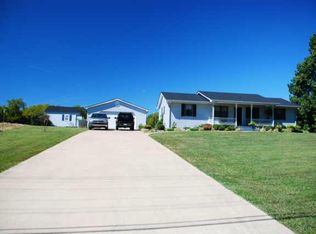Country living with city convince! 5 mins to Costco and 6 min to the Providence. 4 BR, 2.5 BA, bonus room, large laundry room and oversized walkout 2 car garage. Sitting on 5 acres with plenty of room to store a boat or RV. Log style home with open floor plan. Newly installed windows, ceiling fans throughout. Approved pets permitted. No smoking, no hot tubs. All Utilities costs are renters responsibility, and yard care. Max 3 pets. Lease terms 12mo
This property is off market, which means it's not currently listed for sale or rent on Zillow. This may be different from what's available on other websites or public sources.
