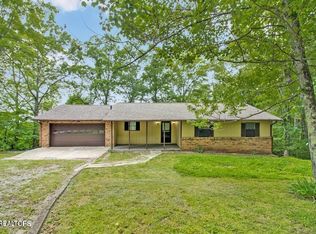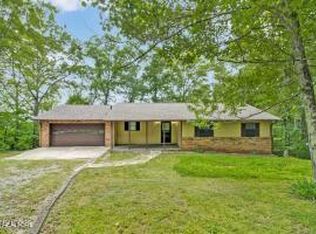Closed
Zestimate®
$269,500
560 Yellow Cliff Estates Rd, Jamestown, TN 38556
3beds
2,706sqft
Single Family Residence, Residential
Built in 1979
1.73 Acres Lot
$269,500 Zestimate®
$100/sqft
$1,735 Estimated rent
Home value
$269,500
Estimated sales range
Not available
$1,735/mo
Zestimate® history
Loading...
Owner options
Explore your selling options
What's special
Step into serene country living with this incredible home nestled amid the natural beauty of Jamestown, TN. Whether it be the expansive valley views or room for endless possibilities, this generously proportioned property is sure to impress. The home rests atop a gentle incline, bidding an unobstructed panorama of the lush valley beneath. From dawn to dusk, the landscape comes alive with nature's display, making the two private balconies ideal spots to indulge in the serenity. Inside, expect a perfect blend of style and functionality. The refashioned kitchen is a standout with its authentic butcher block countertops, combining a warm rustic charm with culinary convenience. These ample counter spaces offer practicality while adding an aesthetically pleasing element to your kitchen area. The natural light streaming in through the windows make this home a well-lit haven during the day, and come night, they frame the magnificent Tennessee sky, providing a tranquil ambiance. Living provisions extend to an extensive, full unfinished basement. This generous space beckons with potential- consider it a blank canvas ready to be adapted to your needs. Use it as storage, finish it into a home theatre, gym, hobby room, or an extra bedroom - the choice is yours. This walkout basement opens up to the lush greenery surrounding the property, inviting bursts of the cool, crisp, Tennessee air inside. In every aspect, this home offers a unique opportunity of tranquil rural living with unbeatable valley views, all while having the potential for personal customization. Don't miss your chance to make this house your new home, and truly immerse in the Jamestown lifestyle.
Zillow last checked: 8 hours ago
Listing updated: June 04, 2025 at 09:17am
Listing Provided by:
Lisa Ann Garrett 931-879-9149,
Mitchell Real Estate & Auction LLC
Bought with:
Nonmls
Realtracs, Inc.
Source: RealTracs MLS as distributed by MLS GRID,MLS#: 2821247
Facts & features
Interior
Bedrooms & bathrooms
- Bedrooms: 3
- Bathrooms: 2
- Full bathrooms: 2
- Main level bedrooms: 3
Heating
- Central
Cooling
- Ceiling Fan(s), Central Air
Appliances
- Included: Dishwasher, Refrigerator
- Laundry: Electric Dryer Hookup, Washer Hookup
Features
- Pantry, Walk-In Closet(s), High Speed Internet
- Flooring: Tile, Vinyl
- Basement: Unfinished
- Number of fireplaces: 1
Interior area
- Total structure area: 2,706
- Total interior livable area: 2,706 sqft
- Finished area above ground: 1,353
- Finished area below ground: 1,353
Property
Parking
- Total spaces: 2
- Parking features: Attached
- Attached garage spaces: 2
Features
- Levels: Two
- Stories: 1
- Patio & porch: Porch, Covered, Deck
- Exterior features: Balcony
- Has view: Yes
- View description: Mountain(s)
Lot
- Size: 1.73 Acres
- Dimensions: 140 x 446 IRR
- Features: Rolling Slope, Wooded
Details
- Parcel number: 042E A 00500 000
- Special conditions: Standard
Construction
Type & style
- Home type: SingleFamily
- Architectural style: Traditional
- Property subtype: Single Family Residence, Residential
Materials
- Frame, Brick, Wood Siding
Condition
- New construction: No
- Year built: 1979
Utilities & green energy
- Sewer: Septic Tank
- Water: Private
- Utilities for property: Water Available
Community & neighborhood
Security
- Security features: Smoke Detector(s)
Location
- Region: Jamestown
- Subdivision: Claude Powell
Price history
| Date | Event | Price |
|---|---|---|
| 6/3/2025 | Sold | $269,500-5.4%$100/sqft |
Source: | ||
| 5/5/2025 | Contingent | $284,900$105/sqft |
Source: | ||
| 5/3/2025 | Pending sale | $284,900$105/sqft |
Source: | ||
| 4/22/2025 | Listed for sale | $284,900-5%$105/sqft |
Source: | ||
| 11/12/2024 | Listing removed | $299,900-3.2%$111/sqft |
Source: | ||
Public tax history
| Year | Property taxes | Tax assessment |
|---|---|---|
| 2024 | $594 +6% | $44,000 +6% |
| 2023 | $561 +14.4% | $41,525 +61.9% |
| 2022 | $490 | $25,650 |
Find assessor info on the county website
Neighborhood: 38556
Nearby schools
GreatSchools rating
- 5/10Pine Haven Elementary SchoolGrades: PK-8Distance: 1.8 mi
- 7/10Clarkrange High SchoolGrades: 9-12Distance: 16.2 mi
- 5/10York Elementary SchoolGrades: PK-8Distance: 3.4 mi
Schools provided by the listing agent
- Elementary: Pine Haven Elementary
- Middle: Pine Haven Elementary
- High: Clarkrange High School
Source: RealTracs MLS as distributed by MLS GRID. This data may not be complete. We recommend contacting the local school district to confirm school assignments for this home.

Get pre-qualified for a loan
At Zillow Home Loans, we can pre-qualify you in as little as 5 minutes with no impact to your credit score.An equal housing lender. NMLS #10287.

