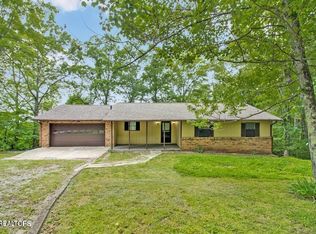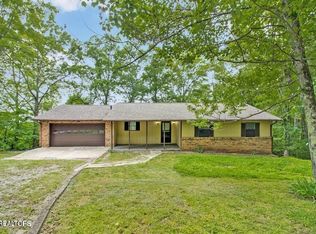Sold for $269,500
Zestimate®
$269,500
560 Yellow Cliff Estate Rd, Jamestown, TN 38556
3beds
1,353sqft
Site Built
Built in 1979
1.73 Acres Lot
$269,500 Zestimate®
$199/sqft
$1,675 Estimated rent
Home value
$269,500
Estimated sales range
Not available
$1,675/mo
Zestimate® history
Loading...
Owner options
Explore your selling options
What's special
Step into serene country living with this incredible home nestled amid the natural beauty of Jamestown, TN. Whether it be the expansive valley views or room for endless possibilities, this generously proportioned property is sure to impress. The home rests atop a gentle incline, bidding an unobstructed panorama of the lush valley beneath. From dawn to dusk, the landscape comes alive with nature's display, making the two private balconies ideal spots to indulge in the serenity. Inside, expect a perfect blend of style and functionality. The refashioned kitchen is a standout with its authentic butcher block countertops. The generous full unfinished basement can be used as storage or adapted to your needs. This walkout basement opens up to the lush greenery surrounding the property, In every aspect, this home offers a unique opportunity of tranquil rural living with unbeatable valley views. Don't miss your chance to make this house your new home!
Zillow last checked: 8 hours ago
Listing updated: June 04, 2025 at 09:13am
Listed by:
Lisa Garrett,
Mitchell Real Estate & Auction Co.
Bought with:
Challice Ledford
Skender-Newton Realty
Source: UCMLS,MLS#: 236037
Facts & features
Interior
Bedrooms & bathrooms
- Bedrooms: 3
- Bathrooms: 2
- Full bathrooms: 2
Heating
- Central
Cooling
- Central Air
Appliances
- Included: Dishwasher, Refrigerator, Range Hood, Gas Water Heater, Electric Water Heater
Features
- Walk-In Closet(s)
- Windows: Single Pane Windows
- Basement: Full,Walk-Out Access,Unfinished
- Number of fireplaces: 1
- Fireplace features: One, Gas Log
Interior area
- Total structure area: 1,353
- Total interior livable area: 1,353 sqft
Property
Parking
- Total spaces: 2
- Parking features: Attached
- Has attached garage: Yes
- Covered spaces: 2
Features
- Levels: One
- Patio & porch: Porch, Covered, Deck
- Exterior features: Balcony
Lot
- Size: 1.73 Acres
- Dimensions: 1.73 Acres
- Features: Corner Lot, Irregular Lot, Wooded
Details
- Parcel number: 005.00
- Zoning: Residentia
Construction
Type & style
- Home type: SingleFamily
- Property subtype: Site Built
Materials
- Brick, Wood Siding, Frame
Condition
- Year built: 1979
Utilities & green energy
- Sewer: Septic Tank
- Water: Public
Community & neighborhood
Security
- Security features: Smoke Detector(s)
Location
- Region: Jamestown
- Subdivision: Other
HOA & financial
HOA
- Has HOA: No
- Amenities included: None
Other
Other facts
- Road surface type: Paved
Price history
| Date | Event | Price |
|---|---|---|
| 6/3/2025 | Sold | $269,500-5.4%$199/sqft |
Source: | ||
| 5/5/2025 | Contingent | $284,900$211/sqft |
Source: My State MLS #11481605 Report a problem | ||
| 5/5/2025 | Pending sale | $284,900$211/sqft |
Source: | ||
| 4/22/2025 | Listed for sale | $284,900-5%$211/sqft |
Source: | ||
| 11/13/2024 | Listing removed | $299,900$222/sqft |
Source: My State MLS #11324120 Report a problem | ||
Public tax history
Tax history is unavailable.
Neighborhood: 38556
Nearby schools
GreatSchools rating
- 5/10Pine Haven Elementary SchoolGrades: PK-8Distance: 1.8 mi
- 7/10Clarkrange High SchoolGrades: 9-12Distance: 16.2 mi
- 5/10York Elementary SchoolGrades: PK-8Distance: 3.4 mi

Get pre-qualified for a loan
At Zillow Home Loans, we can pre-qualify you in as little as 5 minutes with no impact to your credit score.An equal housing lender. NMLS #10287.

