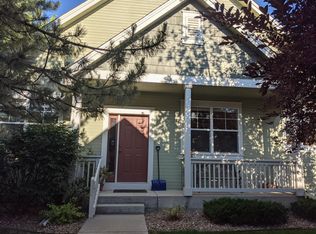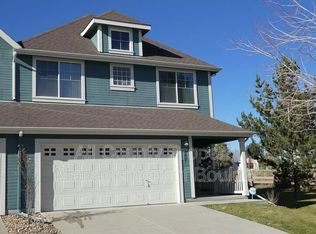Sold for $635,000 on 04/10/23
$635,000
560 Wild Ridge Ln, Lafayette, CO 80026
3beds
2,228sqft
Attached Dwelling, Apartment
Built in 2003
-- sqft lot
$620,200 Zestimate®
$285/sqft
$2,708 Estimated rent
Home value
$620,200
$589,000 - $657,000
$2,708/mo
Zestimate® history
Loading...
Owner options
Explore your selling options
What's special
This well-maintained townhome is surrounded by walking trails and is located in Wild Ridge, a hidden gem with a carefully manicured landscape. On the main level, you'll find a modern floor plan with large windows that provide lots of sunlight, cathedral ceilings, a kitchen, a dining room, a family room with a fireplace, and a private deck overlooking its large maple trees and Rothman Open Space Park with views of the foothills. The upper level contains the Master bedroom, which features a 5-piece bathroom and a walk-in closet, as well as a loft with a built-in double desk and shelves, perfect for an office or craft room. The south-facing ground-level basement is finished and offers natural light with views of the open space. Here you'll find a third bedroom, family room with built-in shelves, and a storage room. An oversized two car garage is a big plus. This townhome is within walking distance to Lafayette's charming Old Town, restaurants, coffee shops, dog park, award-winning Rec. Center, and more.
Zillow last checked: 8 hours ago
Listing updated: March 26, 2025 at 07:54pm
Listed by:
Ricardo Cabrera 303-858-8100,
HomeSmart Realty
Bought with:
Jung Lindas
Slifer Smith & Frampton-Bldr
Source: IRES,MLS#: 980340
Facts & features
Interior
Bedrooms & bathrooms
- Bedrooms: 3
- Bathrooms: 4
- Full bathrooms: 3
- 1/2 bathrooms: 1
Primary bedroom
- Area: 156
- Dimensions: 13 x 12
Bedroom 2
- Area: 100
- Dimensions: 10 x 10
Bedroom 3
- Area: 144
- Dimensions: 12 x 12
Dining room
- Area: 130
- Dimensions: 13 x 10
Kitchen
- Area: 110
- Dimensions: 11 x 10
Living room
- Area: 288
- Dimensions: 18 x 16
Heating
- Forced Air
Cooling
- Central Air, Ceiling Fan(s)
Appliances
- Included: Electric Range/Oven, Dishwasher, Refrigerator, Washer, Dryer, Microwave, Disposal
- Laundry: Main Level
Features
- Study Area, Loft, Jack & Jill Bathroom
- Flooring: Carpet, Laminate
- Windows: Window Coverings, Double Pane Windows
- Basement: Full,Daylight
- Has fireplace: Yes
- Fireplace features: Gas
Interior area
- Total structure area: 2,228
- Total interior livable area: 2,228 sqft
- Finished area above ground: 1,618
- Finished area below ground: 610
Property
Parking
- Total spaces: 2
- Parking features: Garage Door Opener
- Attached garage spaces: 2
- Details: Garage Type: Attached
Features
- Levels: Two
- Stories: 2
- Patio & porch: Deck
- Has view: Yes
- View description: Hills
Lot
- Size: 2,228 sqft
- Features: Curbs, Gutters, Abuts Public Open Space
Details
- Parcel number: R0503211
- Zoning: RES
- Special conditions: Private Owner
Construction
Type & style
- Home type: Condo
- Property subtype: Attached Dwelling, Apartment
- Attached to another structure: Yes
Materials
- Wood/Frame
- Roof: Composition
Condition
- Not New, Previously Owned
- New construction: No
- Year built: 2003
Utilities & green energy
- Electric: Electric, Xcel Energy
- Gas: Natural Gas, Excel Energy
- Water: City Water, City of Lafayette
- Utilities for property: Natural Gas Available, Electricity Available
Green energy
- Energy efficient items: HVAC
Community & neighborhood
Community
- Community features: Hiking/Biking Trails
Location
- Region: Lafayette
- Subdivision: Wild Ridge Townhomes
HOA & financial
HOA
- Has HOA: Yes
- HOA fee: $335 monthly
- Services included: Trash, Snow Removal, Maintenance Grounds, Management, Maintenance Structure, Water/Sewer, Insurance
Other
Other facts
- Listing terms: Cash,Conventional
- Road surface type: Paved, Asphalt
Price history
| Date | Event | Price |
|---|---|---|
| 4/10/2023 | Sold | $635,000-2.2%$285/sqft |
Source: | ||
| 1/12/2023 | Listed for sale | $649,000$291/sqft |
Source: | ||
Public tax history
| Year | Property taxes | Tax assessment |
|---|---|---|
| 2025 | $3,612 +21.7% | $42,519 -4.4% |
| 2024 | $2,967 +8% | $44,453 -1% |
| 2023 | $2,748 +1.1% | $44,885 +24% |
Find assessor info on the county website
Neighborhood: 80026
Nearby schools
GreatSchools rating
- 5/10Sanchez Elementary SchoolGrades: PK-5Distance: 1.1 mi
- 6/10Angevine Middle SchoolGrades: 6-8Distance: 1.3 mi
- 9/10Centaurus High SchoolGrades: 9-12Distance: 1.8 mi
Schools provided by the listing agent
- Elementary: Sanchez (Alicia),Pioneer
- Middle: Angevine
- High: Centaurus
Source: IRES. This data may not be complete. We recommend contacting the local school district to confirm school assignments for this home.
Get a cash offer in 3 minutes
Find out how much your home could sell for in as little as 3 minutes with a no-obligation cash offer.
Estimated market value
$620,200
Get a cash offer in 3 minutes
Find out how much your home could sell for in as little as 3 minutes with a no-obligation cash offer.
Estimated market value
$620,200

