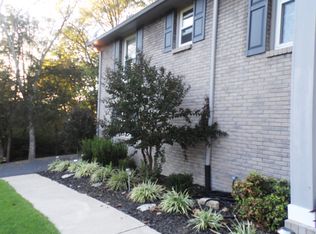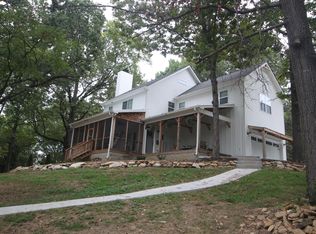Closed
$387,000
560 Weeping Elm Rd, Mount Juliet, TN 37122
3beds
1,725sqft
Single Family Residence, Residential
Built in 1983
0.54 Acres Lot
$405,400 Zestimate®
$224/sqft
$2,199 Estimated rent
Home value
$405,400
$377,000 - $434,000
$2,199/mo
Zestimate® history
Loading...
Owner options
Explore your selling options
What's special
Beautiful hand hewn Log Home with view of Old Hickory Lake. Peaceful shady surroundings. Enjoy the wildlife from your screened back porch or relax in the hot tub. 2 car detached 23x23 garage with 2nd floor storage. With reasonable offer-all items in the house and garage can remain at no cost to buyer - with the exception of the wood planer in garage. No home sale contingencies...per seller.
Zillow last checked: 8 hours ago
Listing updated: May 23, 2024 at 01:42pm
Listing Provided by:
Ken Glaskox 615-593-9880,
Benchmark Realty, LLC
Bought with:
Wesley Binkley, 331720
RE/MAX West Main Realty
Source: RealTracs MLS as distributed by MLS GRID,MLS#: 2628555
Facts & features
Interior
Bedrooms & bathrooms
- Bedrooms: 3
- Bathrooms: 2
- Full bathrooms: 2
- Main level bedrooms: 1
Bedroom 1
- Features: Full Bath
- Level: Full Bath
- Area: 238 Square Feet
- Dimensions: 17x14
Bedroom 2
- Features: Extra Large Closet
- Level: Extra Large Closet
- Area: 182 Square Feet
- Dimensions: 14x13
Bedroom 3
- Features: Extra Large Closet
- Level: Extra Large Closet
- Area: 169 Square Feet
- Dimensions: 13x13
Dining room
- Features: Combination
- Level: Combination
- Area: 110 Square Feet
- Dimensions: 11x10
Kitchen
- Features: Pantry
- Level: Pantry
- Area: 72 Square Feet
- Dimensions: 9x8
Living room
- Area: 272 Square Feet
- Dimensions: 17x16
Heating
- Natural Gas
Cooling
- Central Air, Electric
Appliances
- Included: Dishwasher, Ice Maker, Microwave, Refrigerator, Electric Oven, Electric Range
- Laundry: Electric Dryer Hookup, Washer Hookup
Features
- Ceiling Fan(s), Extra Closets, Pantry, Walk-In Closet(s), Primary Bedroom Main Floor
- Flooring: Wood, Tile
- Basement: Unfinished
- Number of fireplaces: 1
- Fireplace features: Wood Burning
Interior area
- Total structure area: 1,725
- Total interior livable area: 1,725 sqft
- Finished area above ground: 1,725
Property
Parking
- Total spaces: 8
- Parking features: Garage Door Opener, Detached, Aggregate
- Garage spaces: 2
- Uncovered spaces: 6
Features
- Levels: Two
- Stories: 2
- Patio & porch: Porch, Covered, Deck, Screened
- Has view: Yes
- View description: Lake
- Has water view: Yes
- Water view: Lake
Lot
- Size: 0.54 Acres
- Dimensions: 123.4 x 222.2 IRR
Details
- Parcel number: 031B B 00800 000
- Special conditions: Standard
- Other equipment: Air Purifier
Construction
Type & style
- Home type: SingleFamily
- Architectural style: Log
- Property subtype: Single Family Residence, Residential
Materials
- Log
- Roof: Metal
Condition
- New construction: No
- Year built: 1983
Utilities & green energy
- Sewer: Septic Tank
- Water: Public
- Utilities for property: Electricity Available, Natural Gas Available, Water Available
Community & neighborhood
Location
- Region: Mount Juliet
- Subdivision: Glen Hills 2
Price history
| Date | Event | Price |
|---|---|---|
| 5/20/2024 | Sold | $387,000-8.9%$224/sqft |
Source: | ||
| 4/20/2024 | Pending sale | $425,000$246/sqft |
Source: | ||
| 4/10/2024 | Price change | $425,000-5.6%$246/sqft |
Source: | ||
| 4/2/2024 | Pending sale | $450,000$261/sqft |
Source: | ||
| 3/23/2024 | Listed for sale | $450,000$261/sqft |
Source: | ||
Public tax history
| Year | Property taxes | Tax assessment |
|---|---|---|
| 2024 | $1,192 | $62,425 |
| 2023 | $1,192 | $62,425 |
| 2022 | $1,192 | $62,425 |
Find assessor info on the county website
Neighborhood: 37122
Nearby schools
GreatSchools rating
- 8/10Lakeview Elementary SchoolGrades: K-5Distance: 1.2 mi
- 7/10Mt. Juliet Middle SchoolGrades: 6-8Distance: 4.7 mi
- 8/10Green Hill High SchoolGrades: 9-12Distance: 3.6 mi
Schools provided by the listing agent
- Elementary: Lakeview Elementary School
- Middle: Mt. Juliet Middle School
- High: Mt. Juliet High School
Source: RealTracs MLS as distributed by MLS GRID. This data may not be complete. We recommend contacting the local school district to confirm school assignments for this home.
Get a cash offer in 3 minutes
Find out how much your home could sell for in as little as 3 minutes with a no-obligation cash offer.
Estimated market value
$405,400
Get a cash offer in 3 minutes
Find out how much your home could sell for in as little as 3 minutes with a no-obligation cash offer.
Estimated market value
$405,400

