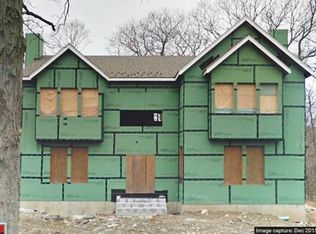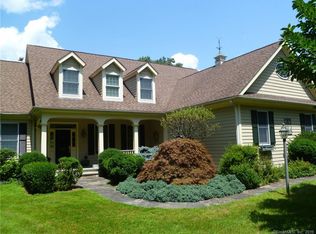Sold for $740,000
$740,000
560 Webbs Hill Road, Stamford, CT 06903
3beds
1,742sqft
Single Family Residence
Built in 1920
6,534 Square Feet Lot
$773,600 Zestimate®
$425/sqft
$4,513 Estimated rent
Home value
$773,600
$689,000 - $866,000
$4,513/mo
Zestimate® history
Loading...
Owner options
Explore your selling options
What's special
This beautifully maintained Cape Cod style home offers both charm and convenience, located near major highways for a quick and easy commute to New York. Step inside to discover a semi-open concept floor plan, featuring gleaming hardwood floors, fresh white paint, and recessed lighting throughout. The walk-through galley kitchen is perfect for casual meals with its eat-in area, while the spacious living room, complete with a brick mantel fireplace, provides a cozy spot for relaxation. A formal dining room, as well as a family room with exposed wooden beams and a sliding door leading to the back deck, round out the main level. A convenient half-bathroom completes this floor. Upstairs, the primary bedroom serves as a serene retreat with an ensuite bathroom that includes a tiled walk-in shower and double sink vanity. The second level also includes two additional well-appointed bedrooms and a full bathroom. The backyard is ideal for summer entertaining, featuring an inviting deck and a large, flat yard for outdoor activities. Don't miss the opportunity to make this move-in-ready home yours! Listing agent is related to the seller.
Zillow last checked: 8 hours ago
Listing updated: December 19, 2024 at 09:17am
Listed by:
Shane Khan 646-894-8985,
Regency Real Estate, LLC 860-945-9868
Bought with:
Maximiliano N. Dominguez, RES.0766018
Keller Williams Realty Prtnrs.
Source: Smart MLS,MLS#: 24052611
Facts & features
Interior
Bedrooms & bathrooms
- Bedrooms: 3
- Bathrooms: 3
- Full bathrooms: 2
- 1/2 bathrooms: 1
Primary bedroom
- Level: Upper
Bedroom
- Level: Upper
Bedroom
- Level: Upper
Bathroom
- Level: Upper
Bathroom
- Level: Main
Dining room
- Level: Main
Living room
- Level: Main
Heating
- Heat Pump, Electric
Cooling
- Central Air
Appliances
- Included: Oven/Range, Microwave, Refrigerator, Dishwasher, Electric Water Heater
Features
- Basement: Full,Unfinished
- Attic: None
- Number of fireplaces: 1
Interior area
- Total structure area: 1,742
- Total interior livable area: 1,742 sqft
- Finished area above ground: 1,742
Property
Parking
- Parking features: None
Lot
- Size: 6,534 sqft
- Features: Level
Details
- Parcel number: 333962
- Zoning: RA1
Construction
Type & style
- Home type: SingleFamily
- Architectural style: Cape Cod
- Property subtype: Single Family Residence
Materials
- Vinyl Siding
- Foundation: Stone
- Roof: Shingle
Condition
- New construction: No
- Year built: 1920
Utilities & green energy
- Sewer: Septic Tank
- Water: Well
Community & neighborhood
Location
- Region: Stamford
Price history
| Date | Event | Price |
|---|---|---|
| 12/18/2024 | Sold | $740,000$425/sqft |
Source: | ||
| 11/12/2024 | Pending sale | $740,000+1.4%$425/sqft |
Source: | ||
| 10/18/2024 | Price change | $730,000-2.7%$419/sqft |
Source: | ||
| 10/10/2024 | Listed for sale | $750,000+47.1%$431/sqft |
Source: | ||
| 6/18/2024 | Sold | $510,000-7.1%$293/sqft |
Source: | ||
Public tax history
| Year | Property taxes | Tax assessment |
|---|---|---|
| 2025 | $8,615 +2.6% | $368,780 |
| 2024 | $8,393 -7% | $368,780 |
| 2023 | $9,020 +19% | $368,780 +28.1% |
Find assessor info on the county website
Neighborhood: North Stamford
Nearby schools
GreatSchools rating
- 3/10Roxbury SchoolGrades: K-5Distance: 2.3 mi
- 4/10Cloonan SchoolGrades: 6-8Distance: 4.5 mi
- 3/10Westhill High SchoolGrades: 9-12Distance: 2.2 mi
Get pre-qualified for a loan
At Zillow Home Loans, we can pre-qualify you in as little as 5 minutes with no impact to your credit score.An equal housing lender. NMLS #10287.
Sell with ease on Zillow
Get a Zillow Showcase℠ listing at no additional cost and you could sell for —faster.
$773,600
2% more+$15,472
With Zillow Showcase(estimated)$789,072

