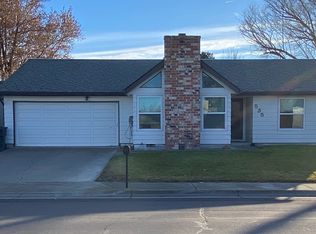Elegance Abounds! Welcome to your own private oasis! This property has it ALL!! Residence has 3500+ sq.ft with 5 bedrooms 3.5 baths, hardwood and tile floors, breathtaking kitchen with island, family, living and great room for ample entertaining space, wet bar, gas fireplace and SO MUCH MORE! Pool house features indoor heated pool, slide and all the equipment PLUS built in sound system. Enjoy the park like back yard with basketball court, RV parking and outbuildings. You HAVE TO SEE this one!
This property is off market, which means it's not currently listed for sale or rent on Zillow. This may be different from what's available on other websites or public sources.

