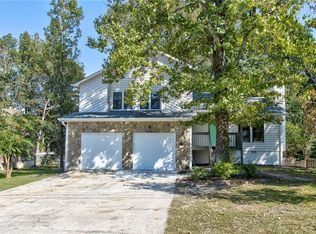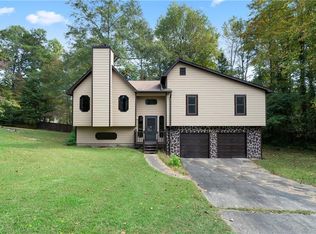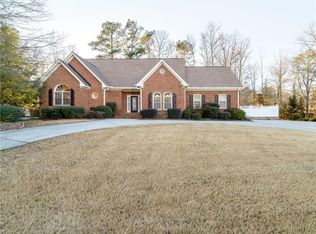Closed
$275,000
560 Sunset Ridge Dr, Lithia Springs, GA 30122
3beds
1,728sqft
Single Family Residence, Residential
Built in 1986
0.41 Acres Lot
$286,200 Zestimate®
$159/sqft
$1,806 Estimated rent
Home value
$286,200
$272,000 - $301,000
$1,806/mo
Zestimate® history
Loading...
Owner options
Explore your selling options
What's special
Beautiful 3 bedroom 2 bath split level home has wood flooring on main level with faux wood flooring on upper level. Living room has ceiling fan and fireplace where you can enjoy quality time with friends and family. Just off the living room you will find the dining room that has a cooper light fixture and easy access to kitchen. Kitchen has skylight and what an amazing view and comes with gas stove, dishwasher and refrigerator . Dutch door leads you to spacious screened in porch with open deck below with lots of possibilities. On the upper level you will find the bedrooms, hall bath and hall linen closet. Main bedroom has ceiling fan and 2 closets. En suite has skylight over large soaking tub where you can soak and enjoy the natural light its only just the start to create your private oasis, separate shower and double vanity sinks. Lower level you will find 2 car garage oversized with plenty of space for storage, large laundry room and bonus room with access to lower deck in back yard where you can enjoy tea or coffee. Location is amazing minutes from Sweet-water Creek State Park where it is a peaceful tract of wilderness only minutes from downtown Atlanta.AGENTS: Due to holidays my clients have decided to hold all showing for the rest of December 2022 we will pick back up in January 17, 2023.
Zillow last checked: 8 hours ago
Listing updated: March 20, 2023 at 10:58pm
Listing Provided by:
Jassmine Wilborn Seymore,
Chapman Hall Realtors
Bought with:
Brittany Fifer, 372133
Keller Williams North Atlanta
Source: FMLS GA,MLS#: 7154670
Facts & features
Interior
Bedrooms & bathrooms
- Bedrooms: 3
- Bathrooms: 2
- Full bathrooms: 2
- Main level bathrooms: 2
- Main level bedrooms: 3
Primary bedroom
- Features: Split Bedroom Plan
- Level: Split Bedroom Plan
Bedroom
- Features: Split Bedroom Plan
Primary bathroom
- Features: Separate Tub/Shower, Skylights, Soaking Tub
Dining room
- Features: Dining L, Great Room
Kitchen
- Features: Country Kitchen, Pantry, Pantry Walk-In
Heating
- Central
Cooling
- Ceiling Fan(s), Central Air
Appliances
- Included: Dishwasher, Disposal, Double Oven
- Laundry: Other
Features
- Double Vanity, Entrance Foyer, High Ceilings 9 ft Lower, High Ceilings 9 ft Main, High Ceilings 9 ft Upper, Walk-In Closet(s)
- Flooring: Carpet, Hardwood, Vinyl
- Windows: Skylight(s)
- Basement: None
- Attic: Pull Down Stairs
- Number of fireplaces: 1
- Fireplace features: Family Room
- Common walls with other units/homes: No Common Walls
Interior area
- Total structure area: 1,728
- Total interior livable area: 1,728 sqft
- Finished area above ground: 1,368
- Finished area below ground: 360
Property
Parking
- Total spaces: 2
- Parking features: Attached, Garage, Garage Door Opener, Storage
- Attached garage spaces: 2
Accessibility
- Accessibility features: Accessible Doors, Accessible Entrance, Accessible Full Bath, Accessible Hallway(s), Accessible Kitchen
Features
- Levels: Multi/Split
- Patio & porch: Deck, Patio, Screened
- Exterior features: Private Yard, No Dock
- Pool features: None
- Spa features: None
- Fencing: Back Yard,Chain Link,Front Yard,Privacy
- Has view: Yes
- View description: City
- Waterfront features: None
- Body of water: None
Lot
- Size: 0.41 Acres
- Features: Back Yard, Front Yard, Private, Other
Details
- Additional structures: None
- Parcel number: 04311820037
- Other equipment: None
- Horse amenities: None
Construction
Type & style
- Home type: SingleFamily
- Architectural style: Traditional
- Property subtype: Single Family Residence, Residential
Materials
- Other
- Foundation: None
- Roof: Composition
Condition
- Resale
- New construction: No
- Year built: 1986
Details
- Warranty included: Yes
Utilities & green energy
- Electric: 220 Volts
- Sewer: Public Sewer
- Water: Public
- Utilities for property: Cable Available, Electricity Available, Natural Gas Available, Sewer Available, Water Available
Green energy
- Energy efficient items: None
- Energy generation: None
Community & neighborhood
Security
- Security features: Carbon Monoxide Detector(s)
Community
- Community features: None
Location
- Region: Lithia Springs
- Subdivision: Avion Park
HOA & financial
HOA
- Has HOA: No
Other
Other facts
- Listing terms: Cash,Conventional
- Ownership: Fee Simple
- Road surface type: Paved
Price history
| Date | Event | Price |
|---|---|---|
| 3/16/2023 | Sold | $275,000-1.2%$159/sqft |
Source: | ||
| 3/10/2023 | Pending sale | $278,300$161/sqft |
Source: | ||
| 3/9/2023 | Contingent | $278,300$161/sqft |
Source: | ||
| 2/24/2023 | Pending sale | $278,300$161/sqft |
Source: | ||
| 2/24/2023 | Contingent | $278,300$161/sqft |
Source: | ||
Public tax history
| Year | Property taxes | Tax assessment |
|---|---|---|
| 2024 | $3,404 -1.1% | $108,200 |
| 2023 | $3,441 +22.8% | $108,200 +28.5% |
| 2022 | $2,802 +37.4% | $84,200 +36.3% |
Find assessor info on the county website
Neighborhood: 30122
Nearby schools
GreatSchools rating
- 6/10Annette Winn Elementary SchoolGrades: K-5Distance: 0.6 mi
- 4/10Turner Middle SchoolGrades: 6-8Distance: 0.7 mi
- 3/10Lithia Springs Comprehensive High SchoolGrades: 9-12Distance: 2.3 mi
Schools provided by the listing agent
- Elementary: Annette Winn
- Middle: Turner - Douglas
- High: Lithia Springs
Source: FMLS GA. This data may not be complete. We recommend contacting the local school district to confirm school assignments for this home.
Get a cash offer in 3 minutes
Find out how much your home could sell for in as little as 3 minutes with a no-obligation cash offer.
Estimated market value
$286,200
Get a cash offer in 3 minutes
Find out how much your home could sell for in as little as 3 minutes with a no-obligation cash offer.
Estimated market value
$286,200


