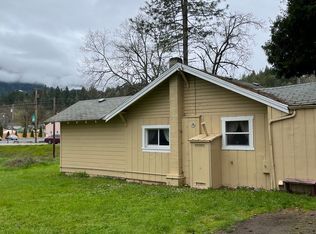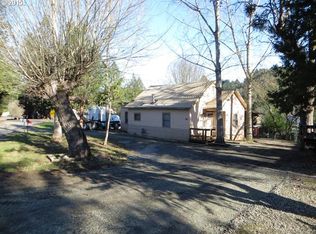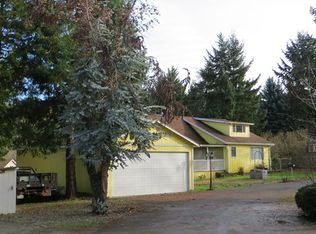Adorable quirky home with a ton of charm on an oversized lot. Two different fenced areas, back yard is perfect for RV or camper or huge garden. Beautiful flooring throughout home, 2nd bedroom has its own entrance with deck. Big deck off main living room to enjoy the outdoors. 2 storage sheds included, great covered carport, lots of parking and close to town. Take a look!
This property is off market, which means it's not currently listed for sale or rent on Zillow. This may be different from what's available on other websites or public sources.


